4201 Roderick Court
Kingsport, TENNESSEE
$339,900 | 3 Beds | 3 Baths | $179.46$/Sqft | 2 Garages | 11 DOM


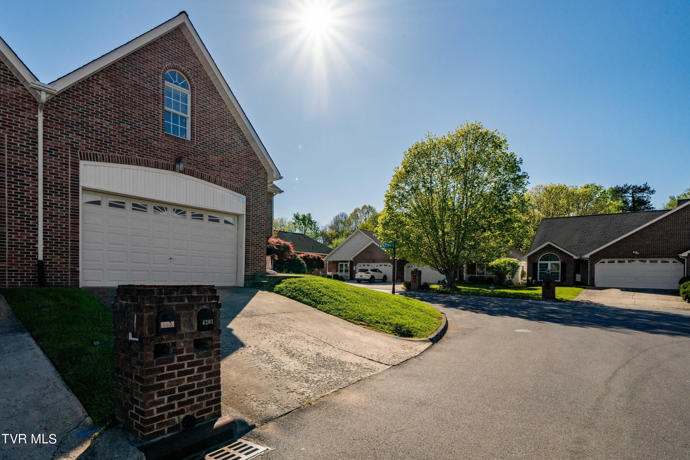

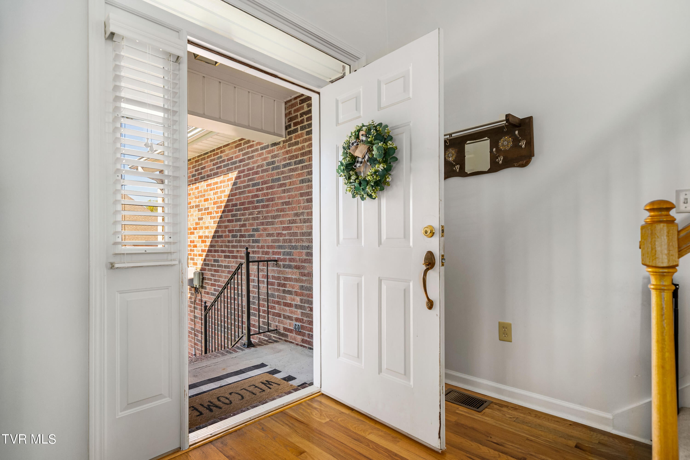

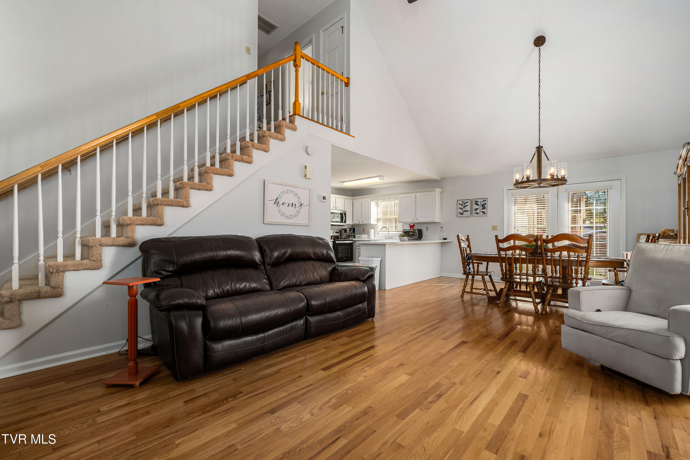
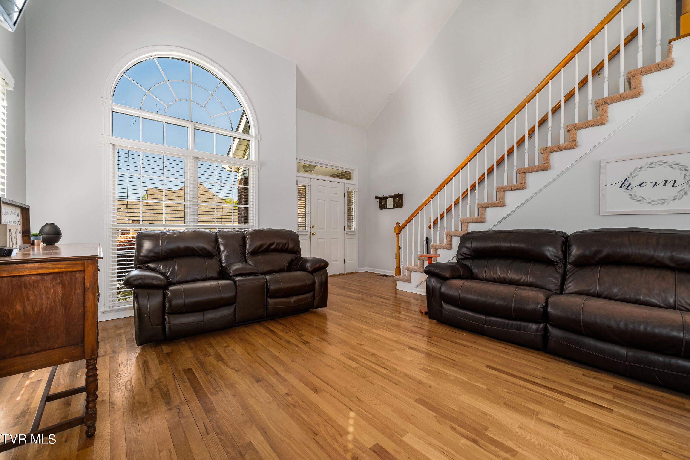
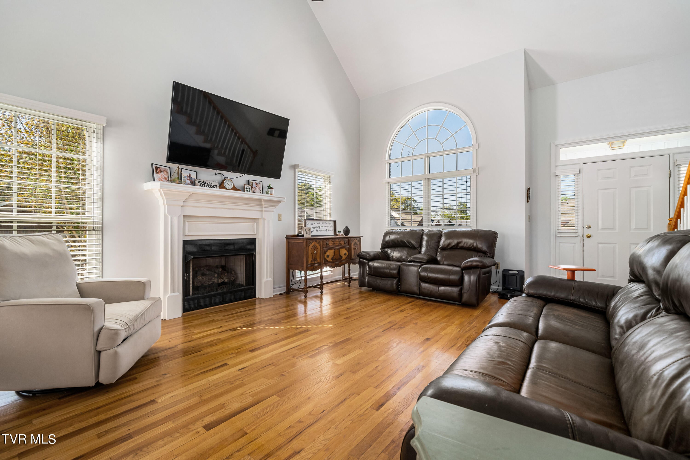
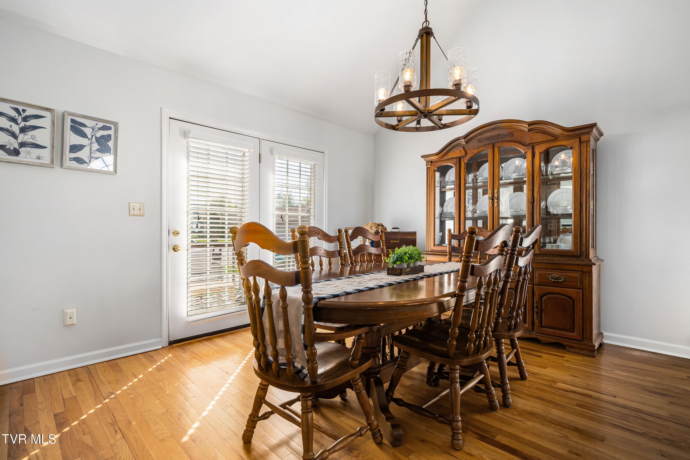







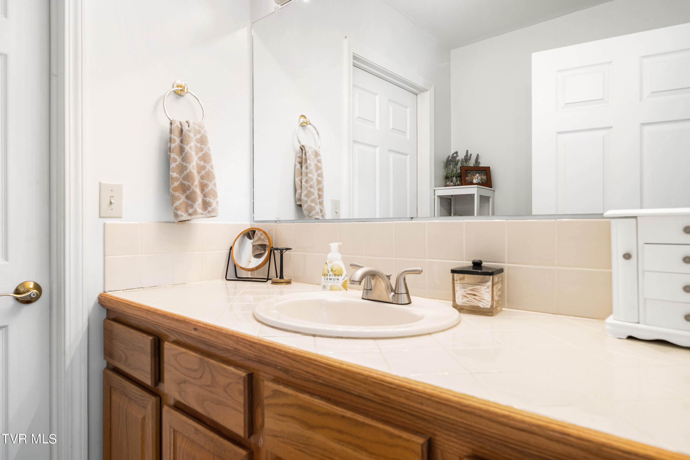




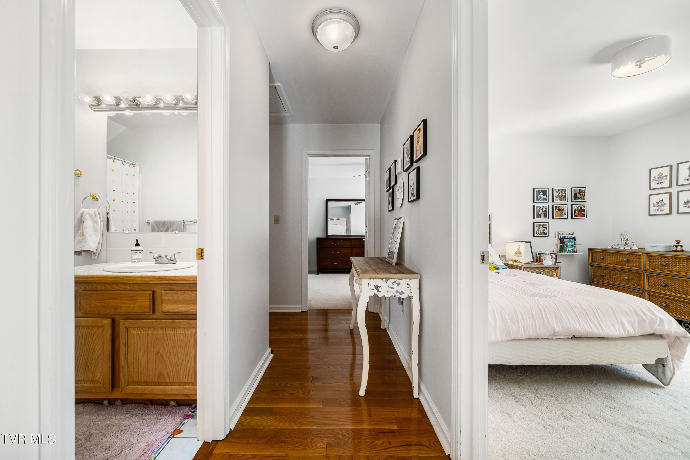



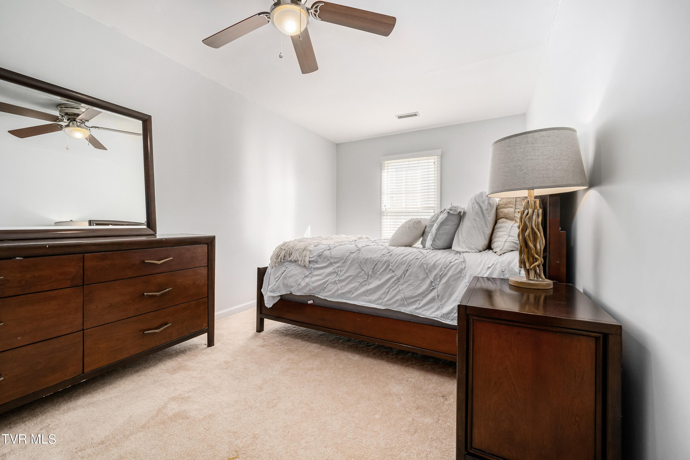





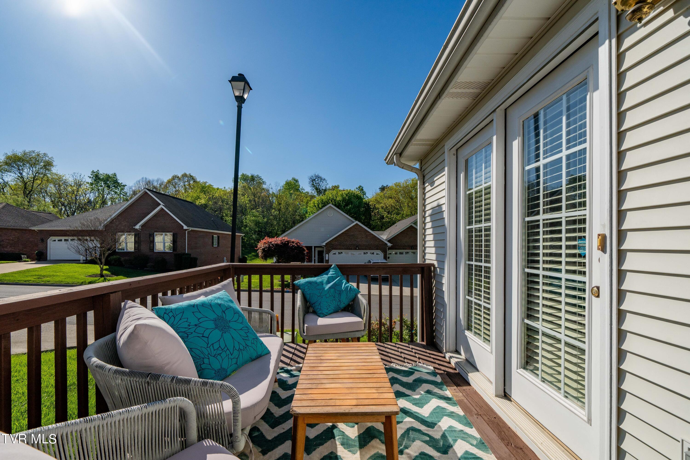


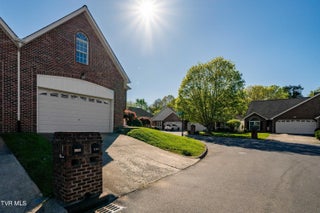


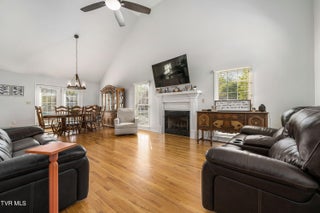



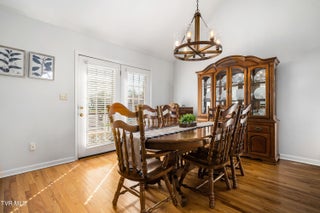





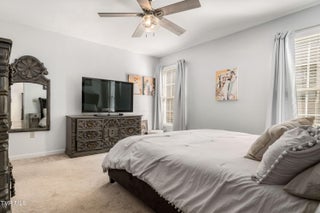


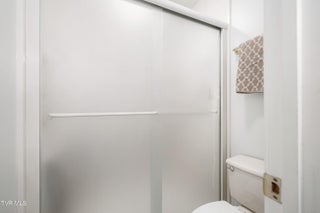





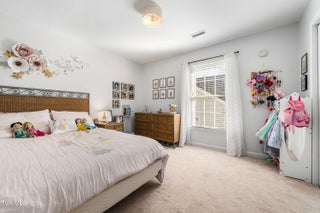








About This Property
Welcome to the highly sought-after Copperfield subdivision! The property's location in Colonial Heights is unbeatable, just minutes from I-81 and I-26, offering easy access throughout the Tri-Cities area. Only a $45.00 monthly HOA fee, covering lawn maintenance, main entrance, and common areas(full HOA by-laws/ restrictions are available). This meticulously maintained, move-in ready 3-bedroom (with optional 4th bedroom), 2.5-bathroom home welcomes you with an open floor plan that bathes the space in natural light, creating a warm and inviting ambiance. The main level boasts hardwood flooring throughout, a primary suite with an en suite bath, a spacious living area, kitchen, half bathroom, and laundry room. The living room features soaring ceilings and a natural gas log fireplace, seamlessly transitioning into the kitchen and dining area. The large dining offers plenty of space for family gatherings, with additional seating at the bar area in the kitchen. All appliances are brand new as of April 2024. Upstairs, you'll find two generously sized bedrooms, a shared full bath in the hallway, and an oversized bonus room that could serve as a 4th bedroom, office, or playroom. Additionally, there's a 2-car attached garage, back deck for grilling and relaxing, and Brightridge Fiber internet should already be available. With its low HOA fee, this home is a true find. Don't Miss Out!
Essential Information
Community Information
Amenities
Interior
Interior Features
Primary Downstairs, Open Floorplan, Pantry
Appliances
Dishwasher, Electric Range, Microwave, Refrigerator
Exterior
School Information
Additional Information
Listing Details
Listing Courtesy of
Greater Impact Realty Jonesborough
Copyright 2024 Tennessee Virginia Regional MLS®. All rights reserved.
Information herein deemed reliable but not guaranteed May 4th, 2024 at 1:45am

