376 Hamilton Drive
Blountville, TENNESSEE
$775,000 | 3 Beds | 3 Baths | $249.20$/Sqft | .07 Acres | 14 DOM

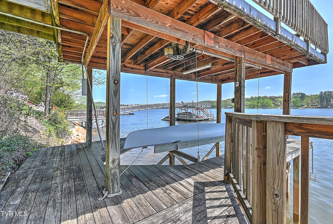




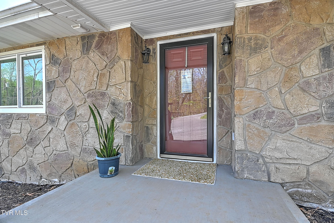



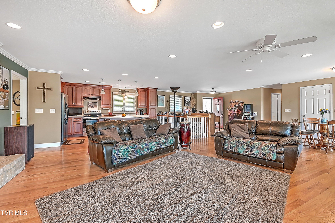
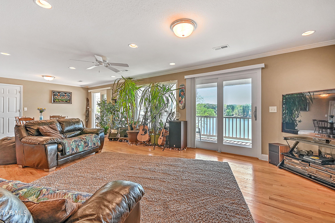


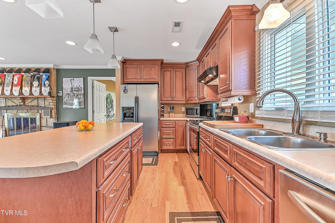

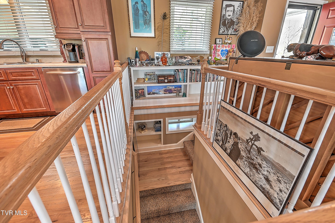
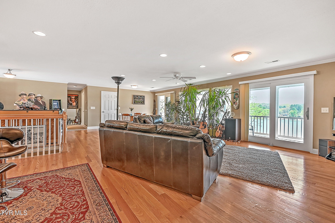
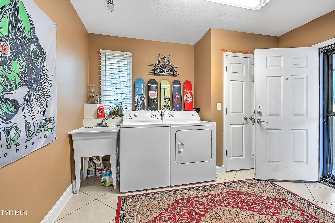
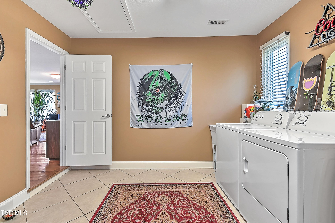

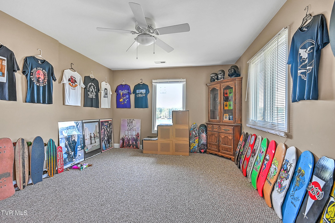
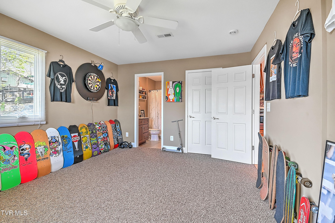
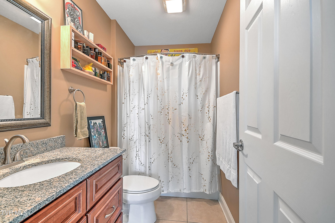
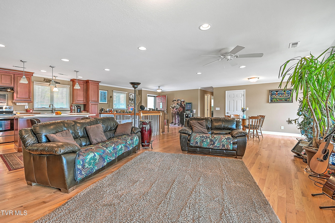
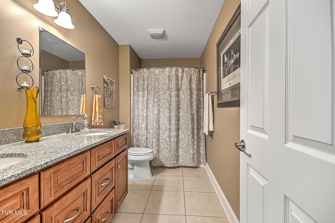



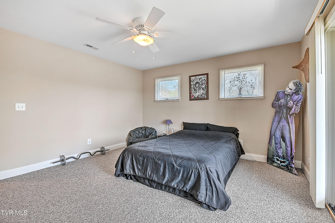
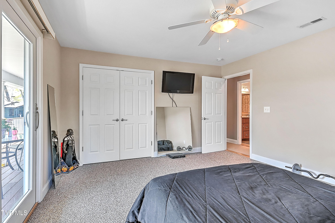
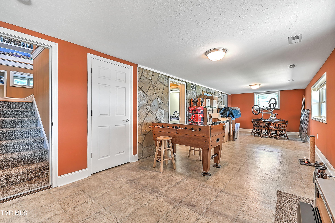

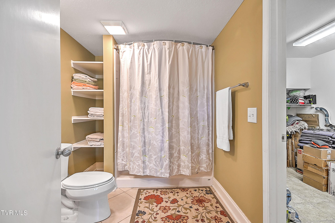



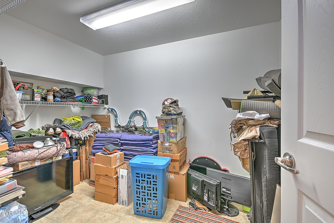
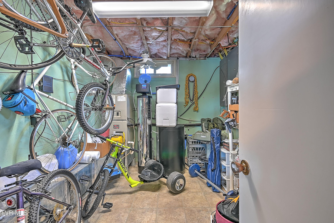

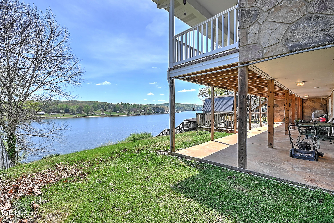

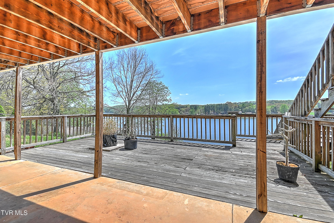
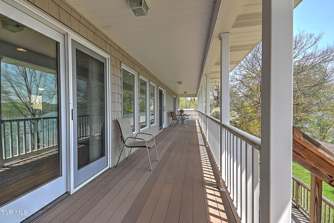







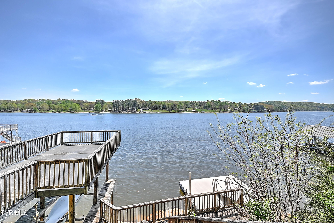
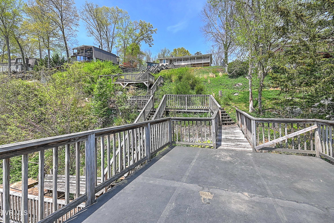
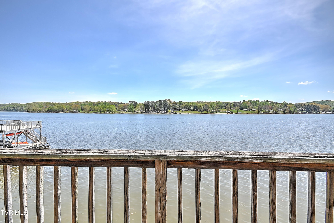
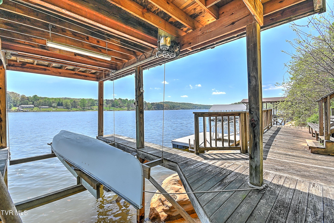

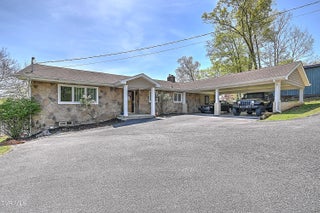

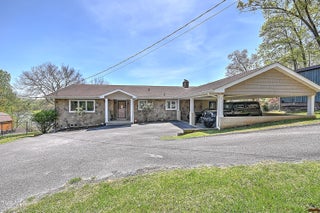






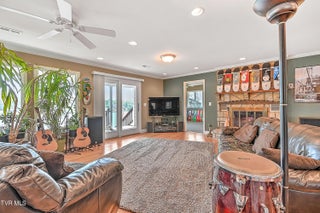

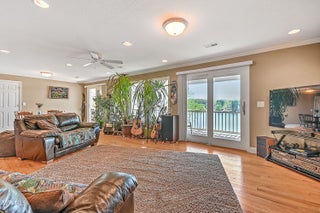

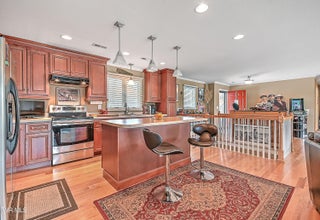

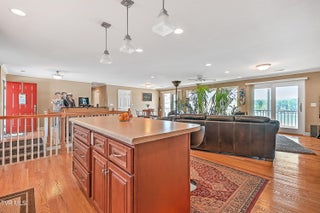


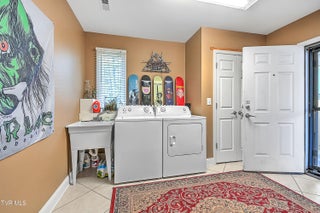
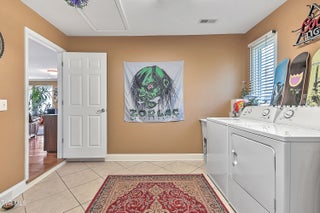
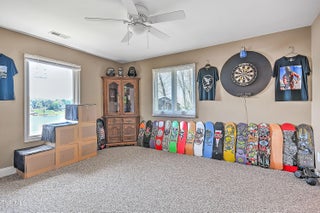

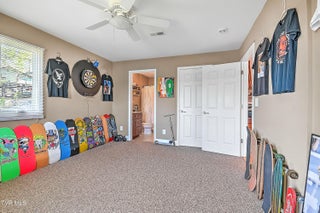

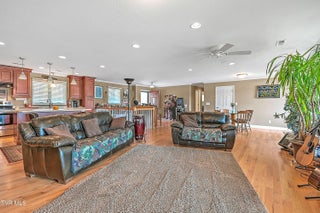
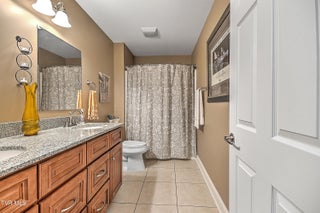

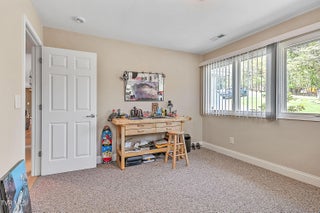

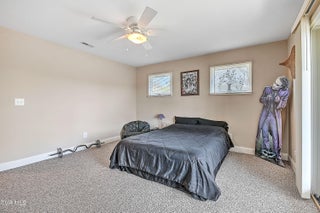


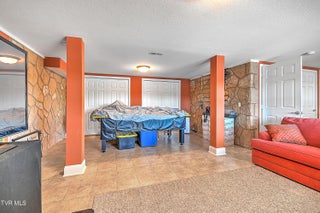
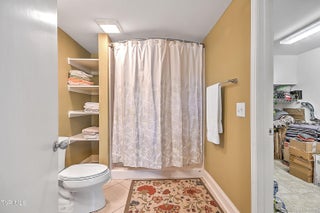

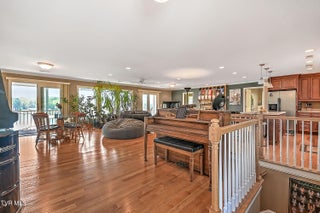

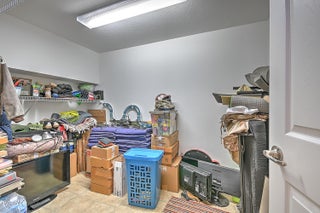





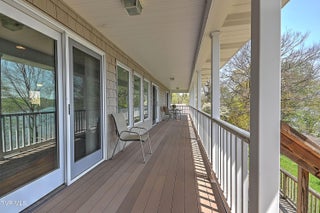
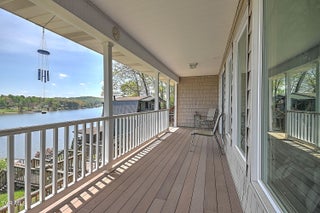
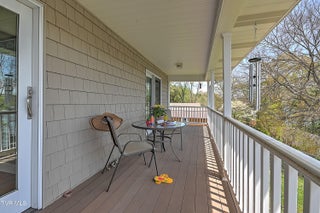
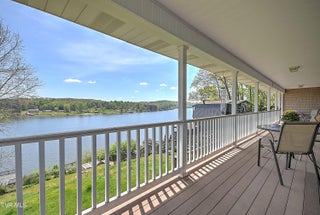

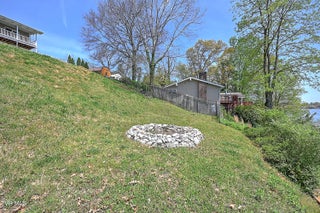
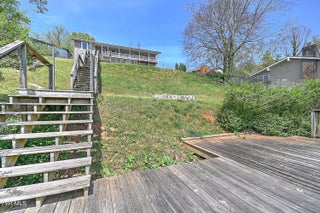
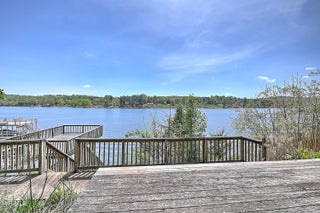


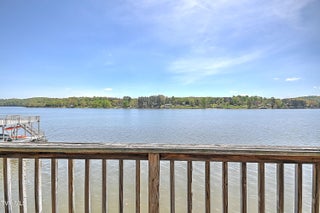
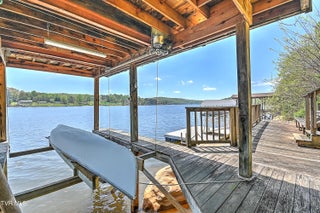
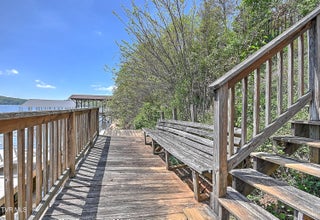
About This Property
Lakefront home on Boone Lake 3/3 with a large open concept, 3 bedrooms on the main level, fully finished basement. Open floor plan with large windows with natural lighting overlooking Boone Lake, Embrace the view, One of the best locations on Boone Lake's Main Channel! This beautiful home was completely remodeled in 2012, with a gorgeous new custom Kitchen open to the Great room and Dining Room, which all overlook Boone Lake through oversized picture windows. From the wide plank hardwoods to the customized color choices. Take advantage of one of the best views of Boone Lake and surrounding Mountains there is an 8x50 covered back synthetic deck with vinyl handrails, and a fenced backyard, going to the lake you have multiple entertaining areas and then you have the double-decker dock with lift and an almost new floating aluminum dock. Covered carport, RV parking place, garden area, horseshoe driveway, Storage area, great room in basement with wood burner, extra space, and door leading to back yard. Porch/Patio/Deck: Back, storage building area, Covered; Deck; Front Patio; Front Porch, FULL mudroom, large utility room. Ready to move in, clean as a whistle. Well, maintained, enjoy sitting on your deck, listening to the water making its waves, enjoying kayaking, boating in your own back yard. Life is too short not to own a Lake home. #tennessee #lakelife #boonelake #lifeistooshort
Essential Information
Community Information
Area
411 - Airport,Fall Crk,Cooks Valley
Amenities
Interior
Interior Features
Eat-in Kitchen, Entrance Foyer, Kitchen Island, Open Floorplan, Remodeled, Shower Only, Smoke Detector(s), Soaking Tub, Storm Door(s), Walk-In Closet(s)
Appliances
Cooktop, Dishwasher, Electric Range, Range, Refrigerator, Water Softener Owned
Heating
Central, Fireplace(s), Heat Pump, Wood Stove
Basement
Finished, Full, Heated, Plumbed, Unfinished, Workshop
Fireplaces
Basement, Living Room, Wood Burning Stove
Exterior
School Information
Additional Information
Listing Details
Properties for Sale Similar to 376 Hamilton Drive, Blountville, TENNESSEE
4 Bed • 5 Bath • 4,909 Sf • 7 Acres
$739,000
290 Rollin Hills Private Drive, Blountville
Price Improvement! Welcome To Serenity And Sophistication At 290 Rollin Hills Private Drive In Beautiful Blountville, Tennessee. Nestled In A Tranq...
View ListingCopyright 2024 Tennessee Virginia Regional MLS®. All rights reserved.
Information herein deemed reliable but not guaranteed May 3rd, 2024 at 7:30am


