276 Alpine Trail
Kingsport, TENNESSEE
$1,160,000 | 5 Beds | 4 Baths | $276.06$/Sqft | .54 Acres | 2 Garages | 14 DOM


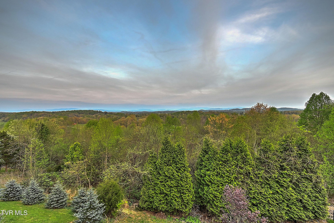






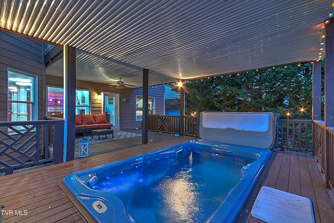
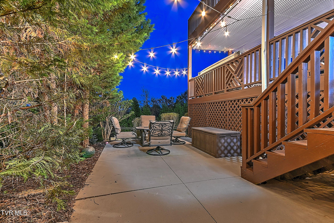



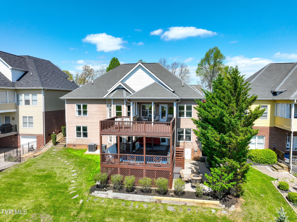
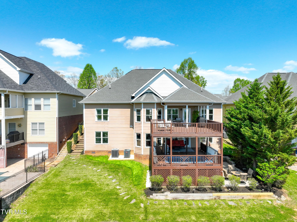
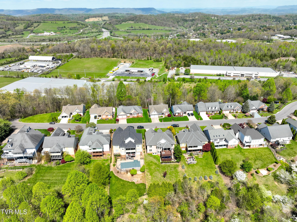

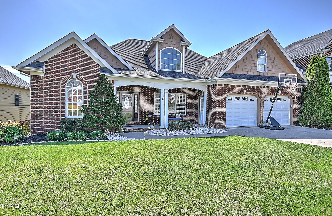


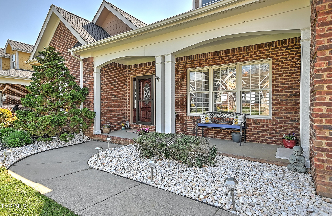



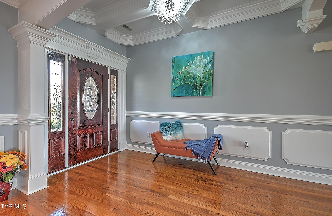
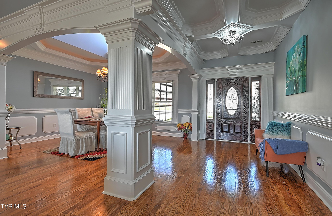
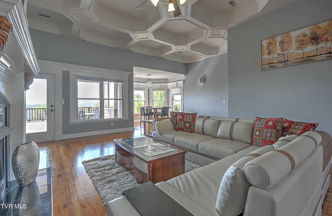
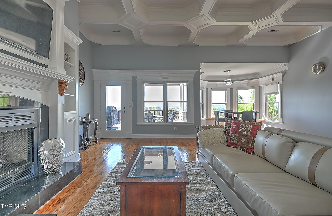



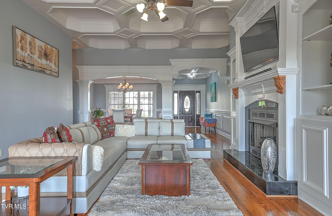



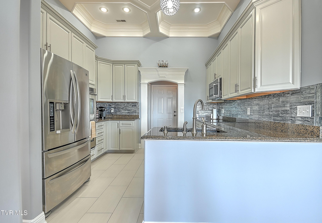
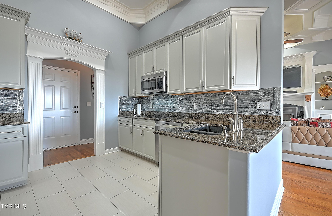
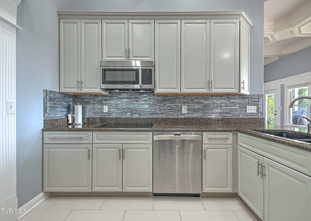


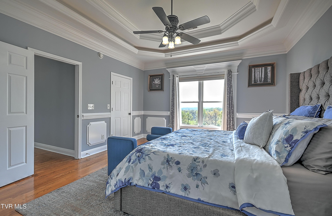

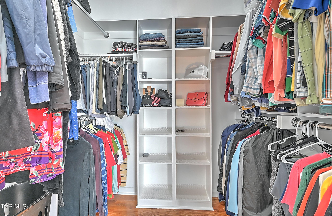


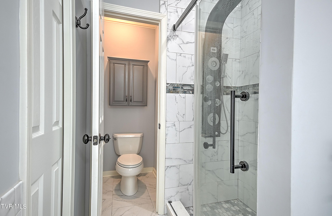

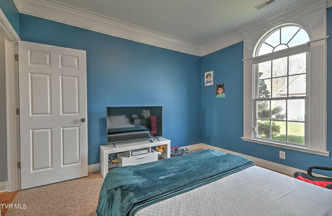
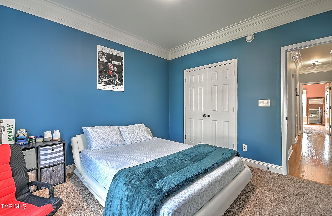

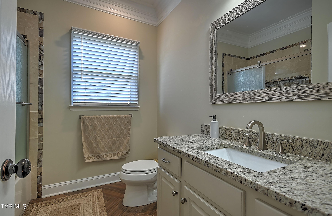
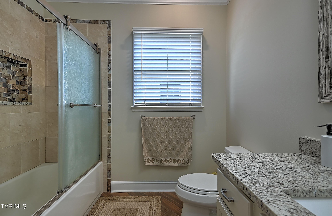
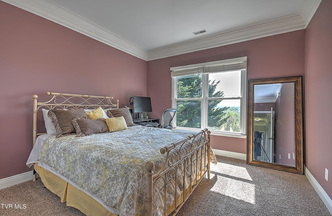
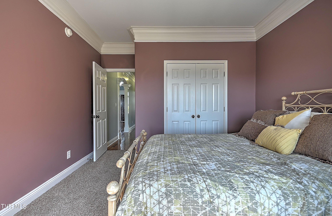



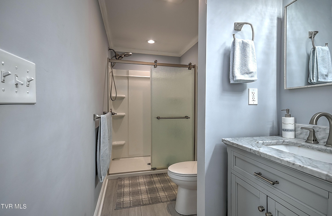






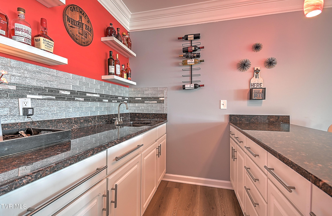

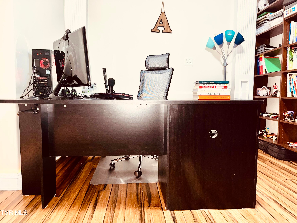

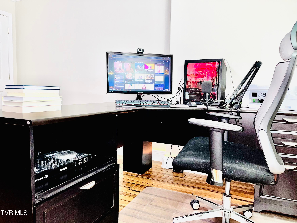



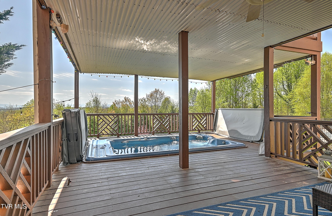
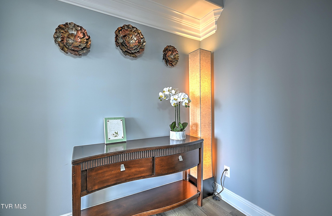



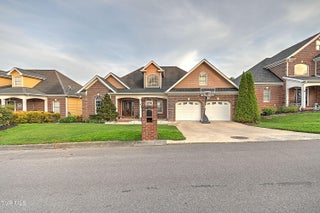
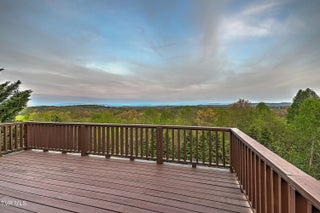
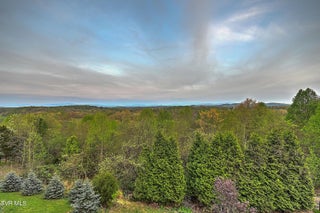
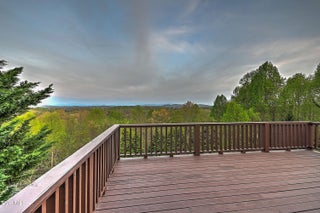








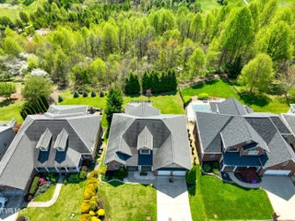
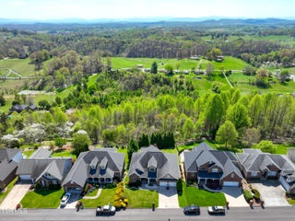


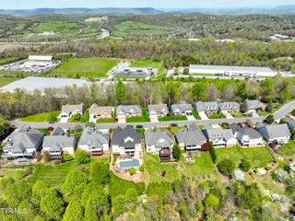

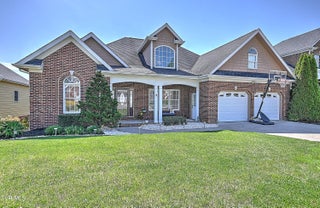

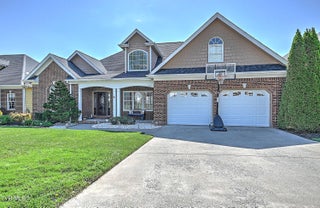


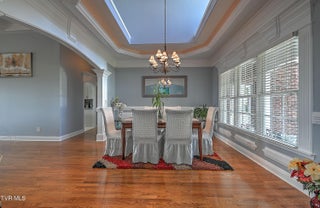

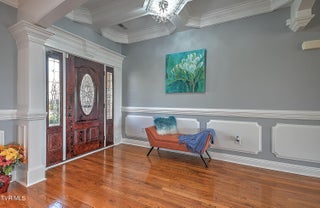

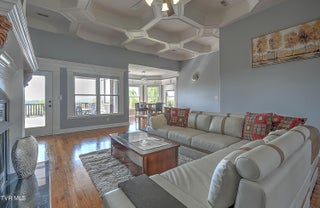

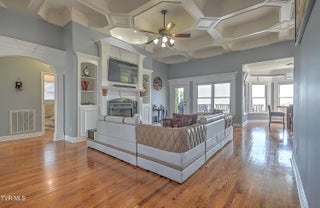
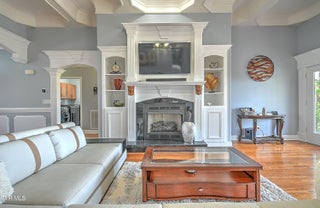
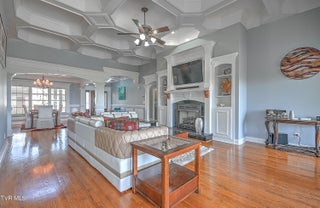
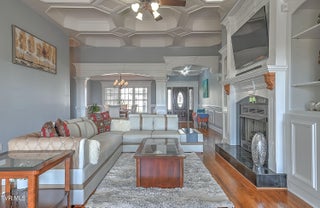

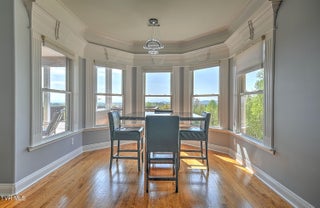


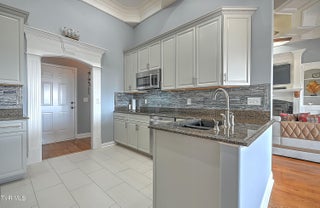



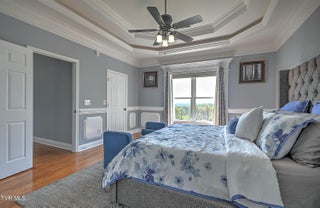
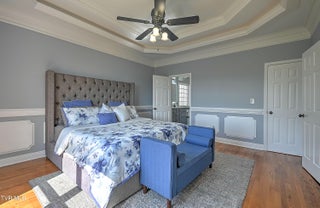

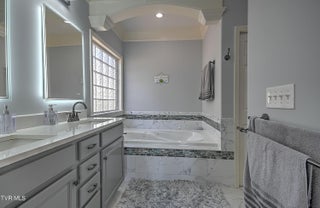


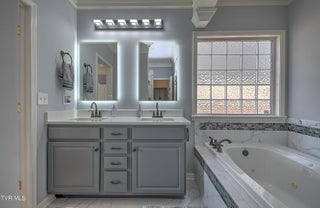

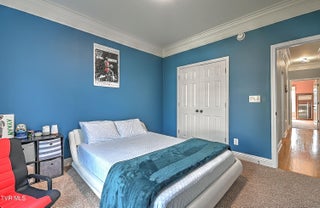
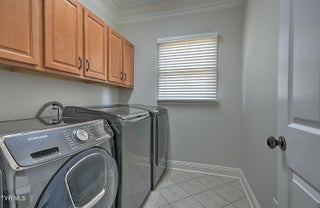
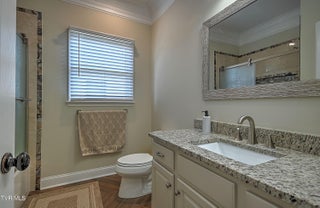
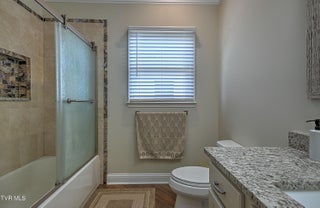

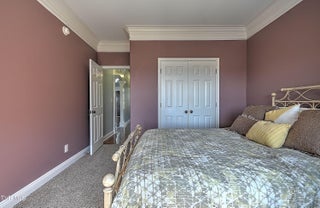

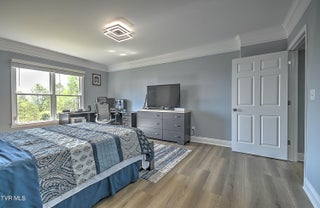

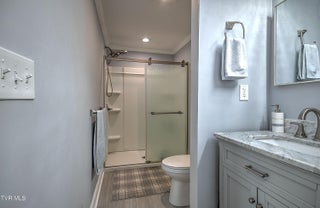



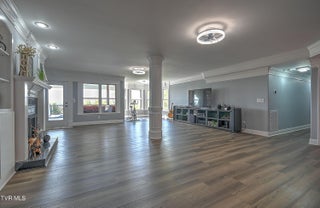

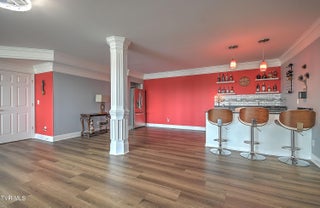
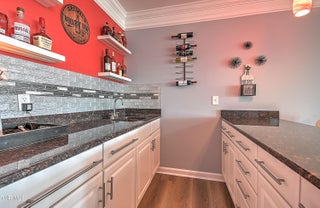
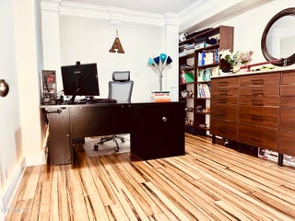

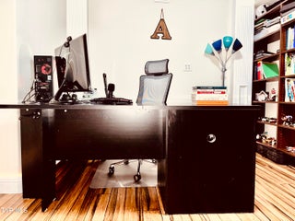
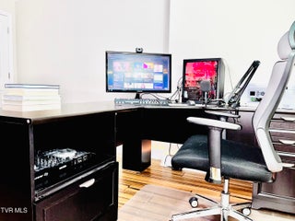

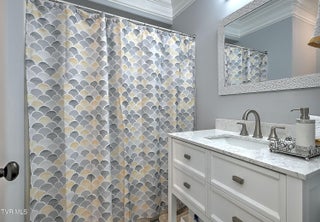
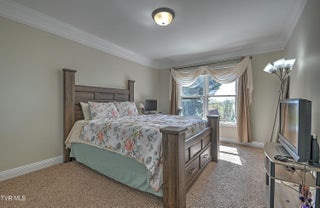


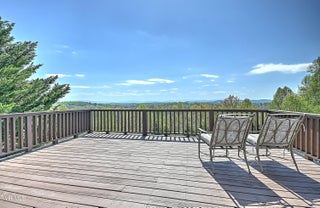
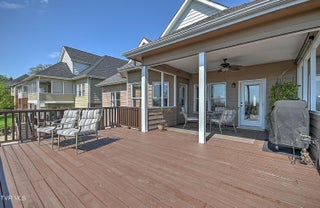

About This Property
Enjoy the breathtaking mountain views and architectural details, the open layout on the main level with 12-foot ceilings, and the Kitchen/Dining/Living area all in one for family time. You must see a luxury home! With over 4200 sq. ft. of open floor plan, 5 bedrooms, 4 full bathrooms, 2 car attached garage, two master suites with majestic mountain views, and an executive office space perfectly suited for remote work, this residence offers unparalleled elegance -3 Bedrooms, including primary & 2 full bathrooms on the main level. The upper and lower floors feature inviting fireplaces, while the lower level also includes a welcoming family area for relaxation and entertainment. Revel in the new architectural finishes, from custom cabinetry to LED mirrors, and a refreshing rain massage with massage jets in the master bath. The kitchen is a chef's delight with 2 sinks and modern stainless steel appliances, including an LG Refrigerator, GE induction stove, Dacor double oven, Bosch Microwave, and Kenmore dishwasher. The upstairs and downstairs were fully renovated in 2023. The lower level, with a stylish bar area, modern tiles, and granite countertops, is ideal for hosting gatherings. Easy ground maintenance includes an irrigation/sprinkler system, a new HVAC unit, two decks, and an 8 x 14 swim spa and endless pool. Additional features include custom garage cabinets and updated landscaping. Nestled in the heart of Kingsport, TN, and just minutes from the Bristol Pinnacle shopping center & Johnson downtown, this home offers easy access to Interstate 81 and 26, top-rated schools, and premier golf courses. Don't let this opportunity slip away—seize the chance to make this beautiful home your own!
Essential Information
Community Information
Amenities
Garages
Concrete, Garage Door Opener, Parking Pad, Parking Spaces
Interior
Interior Features
Primary Downstairs, Bar, Built-in Features, Eat-in Kitchen, Granite Counters, Marble Counters, Open Floorplan, Remodeled, Security System, Smoke Detector(s), Solid Surface Counters, Walk-In Closet(s), Whirlpool
Appliances
Built-In Electric Oven, Cooktop, Dishwasher, Disposal, Double Oven, Microwave, Refrigerator
Heating
Fireplace(s), Forced Air, Heat Pump
Basement
Crawl Space, Partial, Unfinished
Fireplaces
Gas Log, Living Room, Recreation Room
Exterior
Windows
Insulated Windows, Window Treatment-Some
School Information
Additional Information
Listing Details
Properties for Sale Similar to 276 Alpine Trail, Kingsport, TENNESSEE
3 Bed • 4 Bath • 4,208 Sf • 1 Acres
$1,167,000
321 Pitt Road, Kingsport
321 Pitt Road Is A Fisherman's Dream! Situated On Patrick Henry Lake, This Home Offers Rare Amenities: A Covered Dock With An Electric Boat Lift, A...
View ListingCopyright 2024 Tennessee Virginia Regional MLS®. All rights reserved.
Information herein deemed reliable but not guaranteed May 3rd, 2024 at 1:15am


