412 Katie Lane
Chuckey, TENNESSEE
$579,900 | 3 Beds | 3 Baths | $244.68$/Sqft | .61 Acres | 2 Garages | 21 DOM
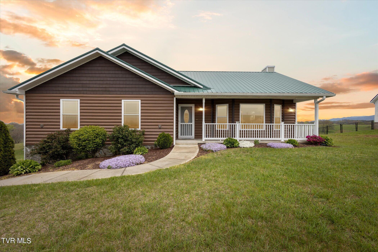
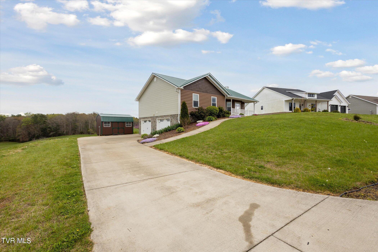
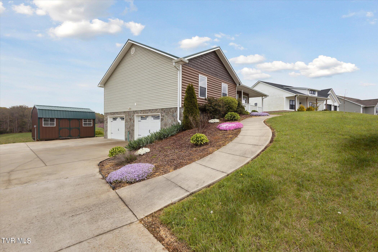




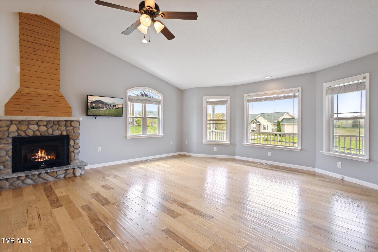
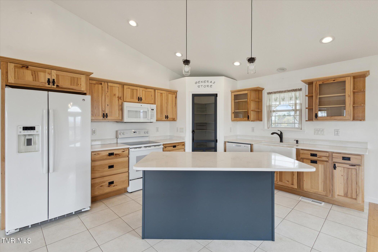
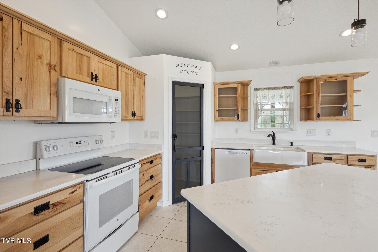



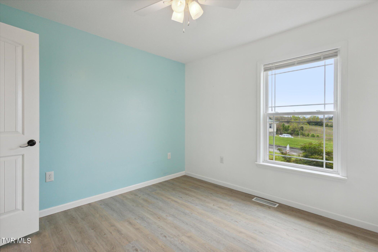

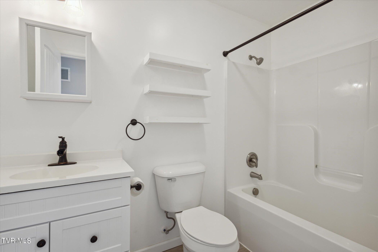







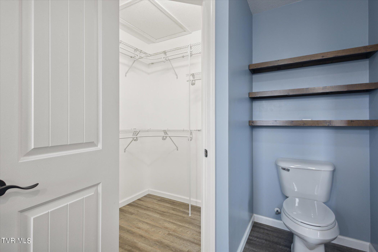
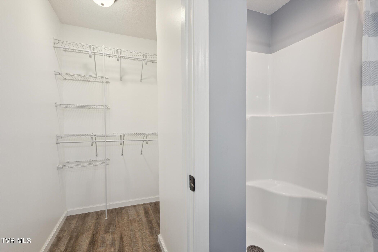

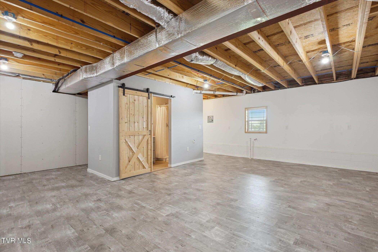

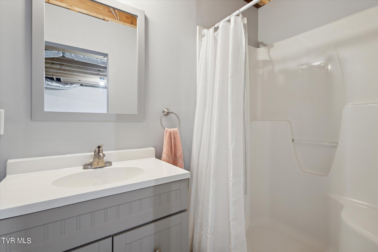


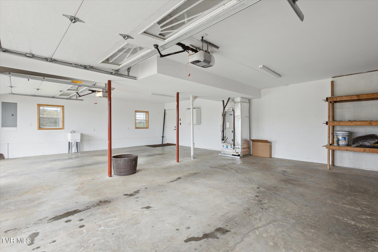

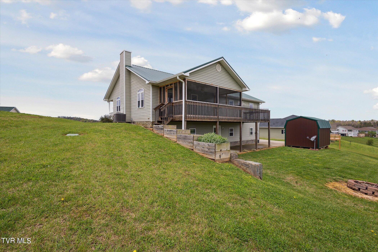
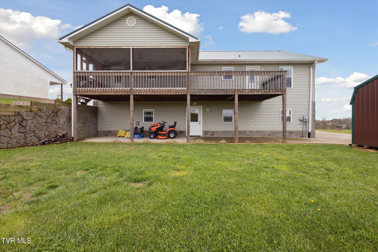



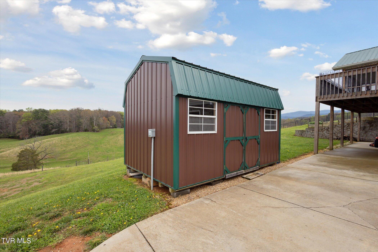


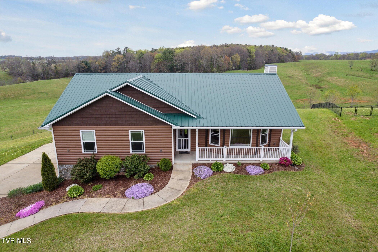

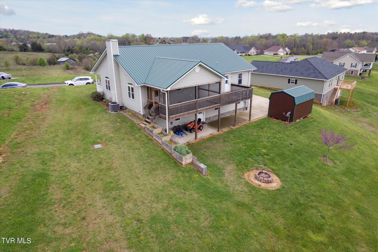










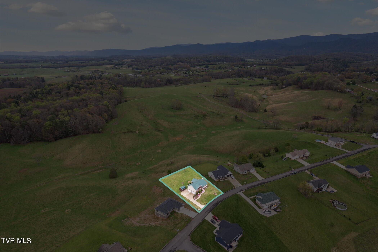
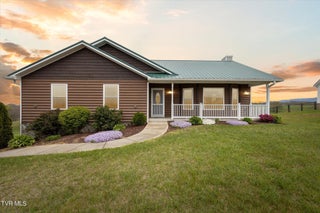
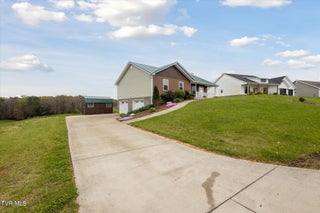
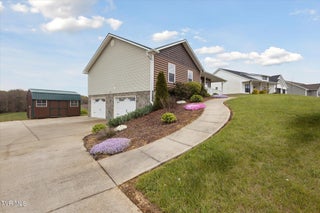

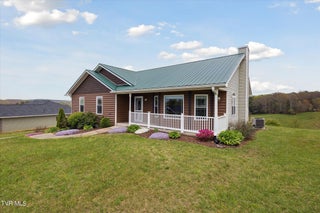
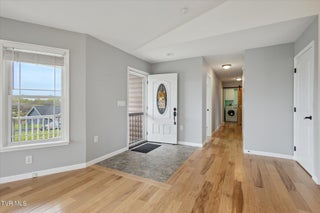


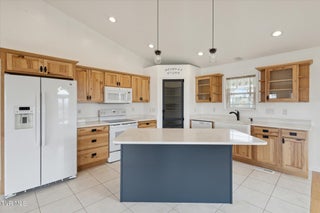

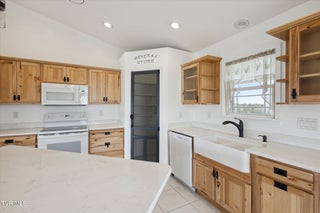

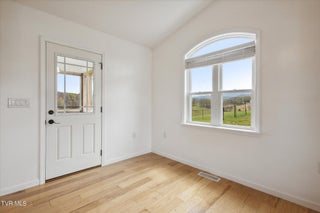


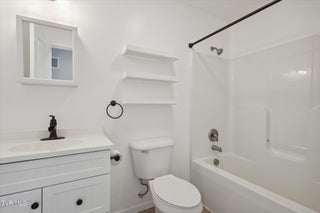


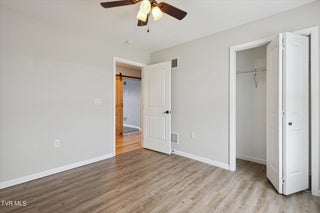

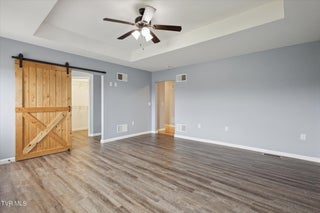






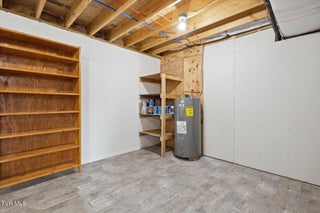

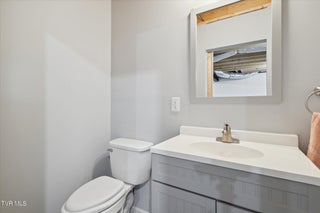
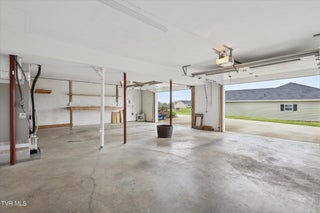

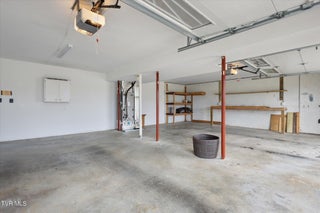
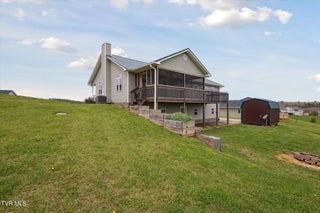

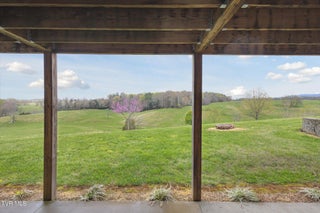





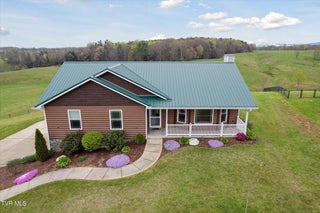

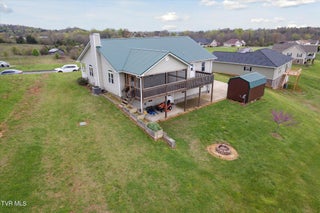
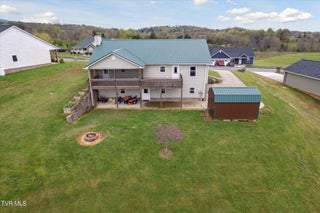


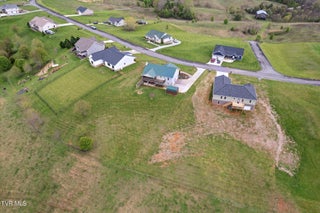
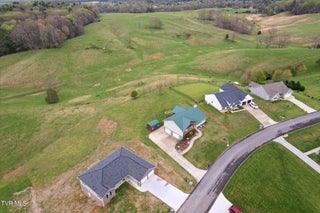


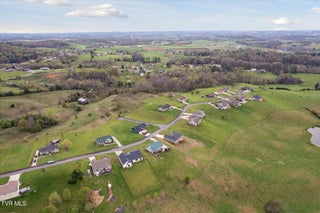

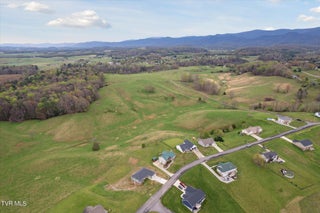

About This Property
Nestled in the heart of East Tennessee's Blue Ridge Meadows Subdivision come and be amazed by this exquisite 3 bed, 3 bath, 2 car attached garage home. As you step into the front door, you're greeted with an inviting, spacious open floorplan consisting of the living room, dining room and kitchen. Head to the backyard and let yourself unwind on the covered patio with peaceful 360 scenic mountain view, making every day feel like a vacation. The living room features a gas fireplace adding warmth and charm to the space. Retreat to the upstairs Main Suite oasis boasting a luxurious bathroom with 2 walk-in closets and double vanity. With the existing full bath, the opportunities that the downstairs basement offers are endless. Additionally, there is an outdoor shed for additional storage. Schedule your showing today! Buyer or Buyer's agent to verify all information contained herein.
Essential Information
Community Information
Amenities
Interior
Interior Features
Eat-in Kitchen, Entrance Foyer, Kitchen Island, Kitchen/Dining Combo, Open Floorplan, Pantry, Smoke Detector(s), Solid Surface Counters, Walk-In Closet(s)
Appliances
Dishwasher, Electric Range, Microwave, Range
Heating
Central, Fireplace(s), Heat Pump
Cooling
Ceiling Fan(s), Central Air, Heat Pump
Basement
Concrete, Exterior Entry, Garage Door, Heated, Partially Finished, Plumbed, Walk-Out Access, Workshop
Exterior
School Information
Additional Information
Listing Details
Properties for Sale Similar to 412 Katie Lane, Chuckey, TENNESSEE
3 Bed • 3 Bath • 2,194 Sf • 1 Acres
$480,000
84 Primrose Court, Chuckey
This Beautiful Home Built In 2021 Has 3 Bedrooms And 3 Bathrooms, With A Full Finished Basement That Has Another Room That Could Be Used As Flex Sp...
View Listing4 Bed • 4 Bath • 2,238 Sf • 5 Acres
$679,900
8615 Kingsport Highway, Chuckey
2 Story Beauty With 4br/3.5 Baths, A Mountain View, And Over 5 Cleared And Tillable Acres To Live Out Your Dreams! This Stately Property Has So Mu...
View Listing3 Bed • 3 Bath • 3,770 Sf • 1 Acres
$634,900
208 Katie Lane, Chuckey
If You Are Looking For A Beautiful, Totally Updated Home With That Country, With Views Of These East Tennessee Mountains, That Just Won't Quit, You...
View ListingCopyright 2024 Tennessee Virginia Regional MLS®. All rights reserved.
Information herein deemed reliable but not guaranteed May 2nd, 2024 at 1:45am




