113 Chestnut Ridge Drive
Jonesborough, TENNESSEE
$1,675,000 | 6 Beds | 7 Baths | $176.02$/Sqft | ¾ Acres | 2 Garages | 22 DOM


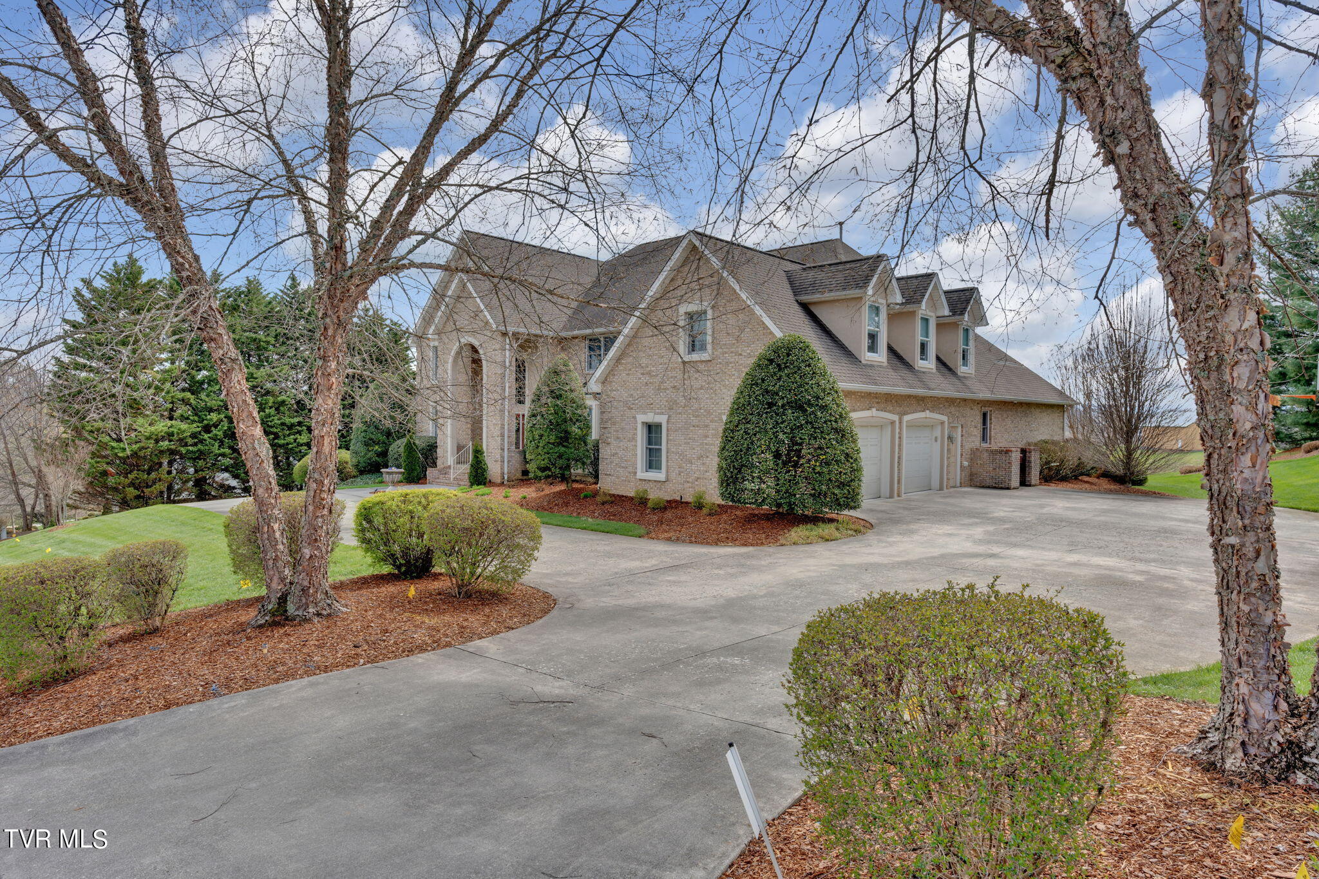






















































































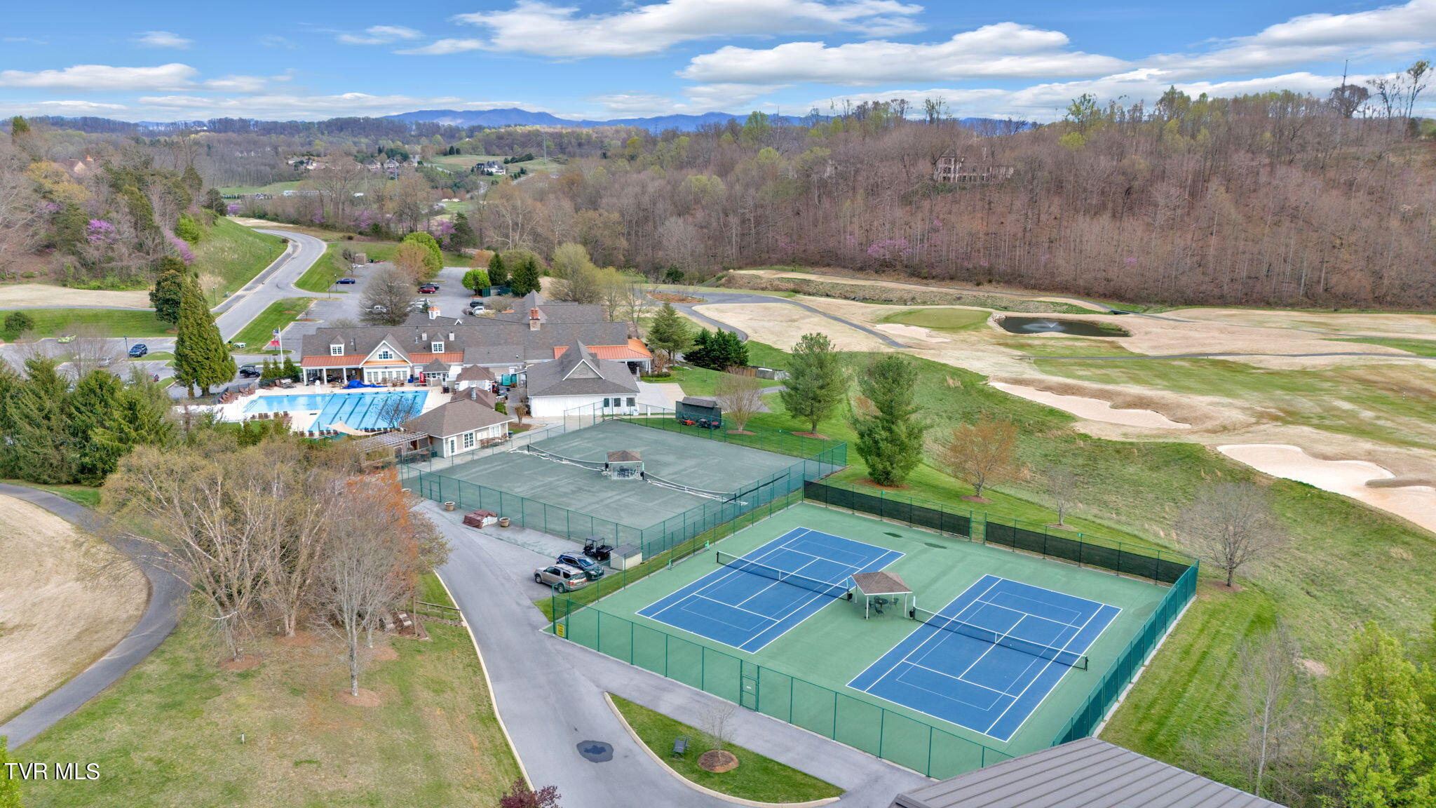
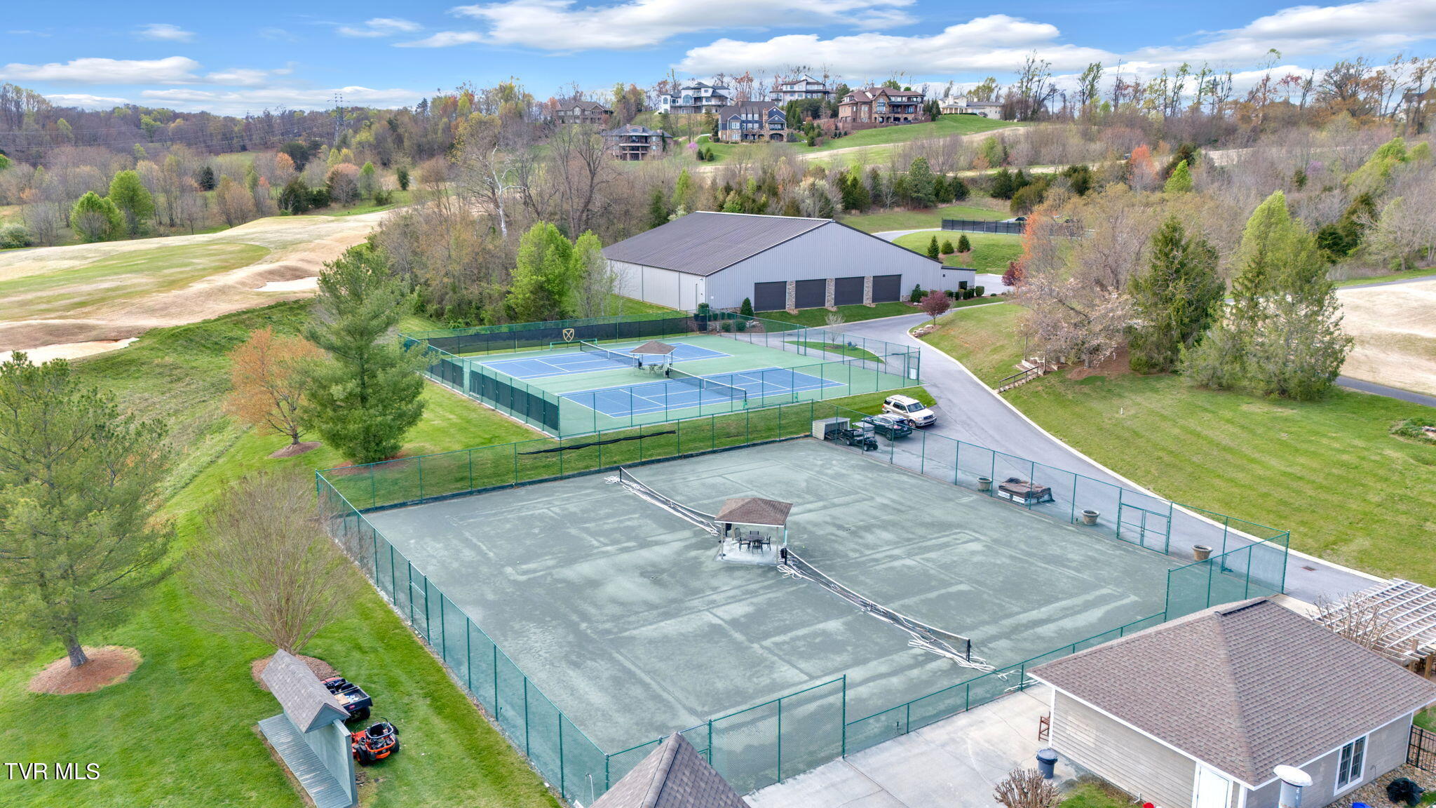
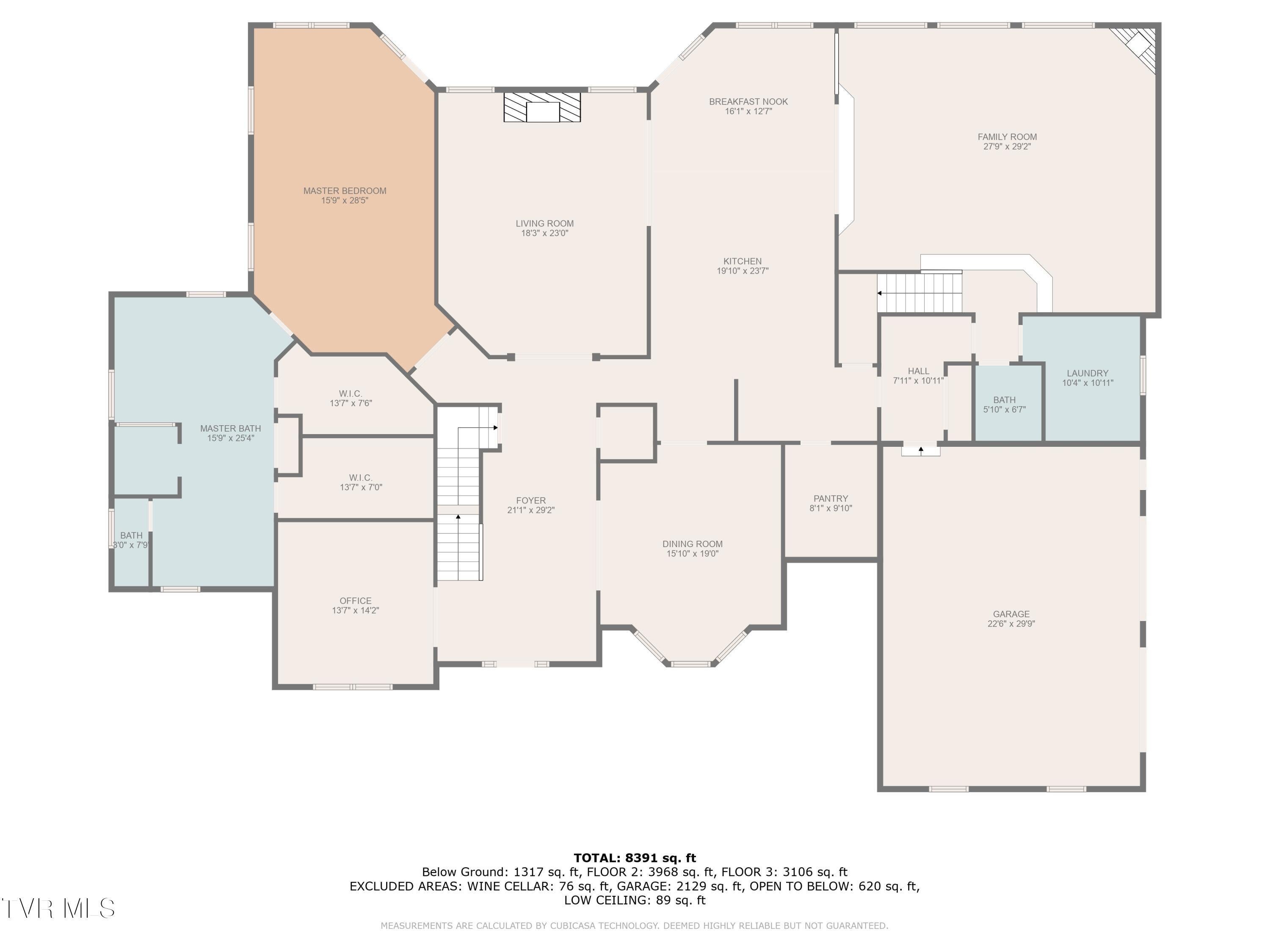

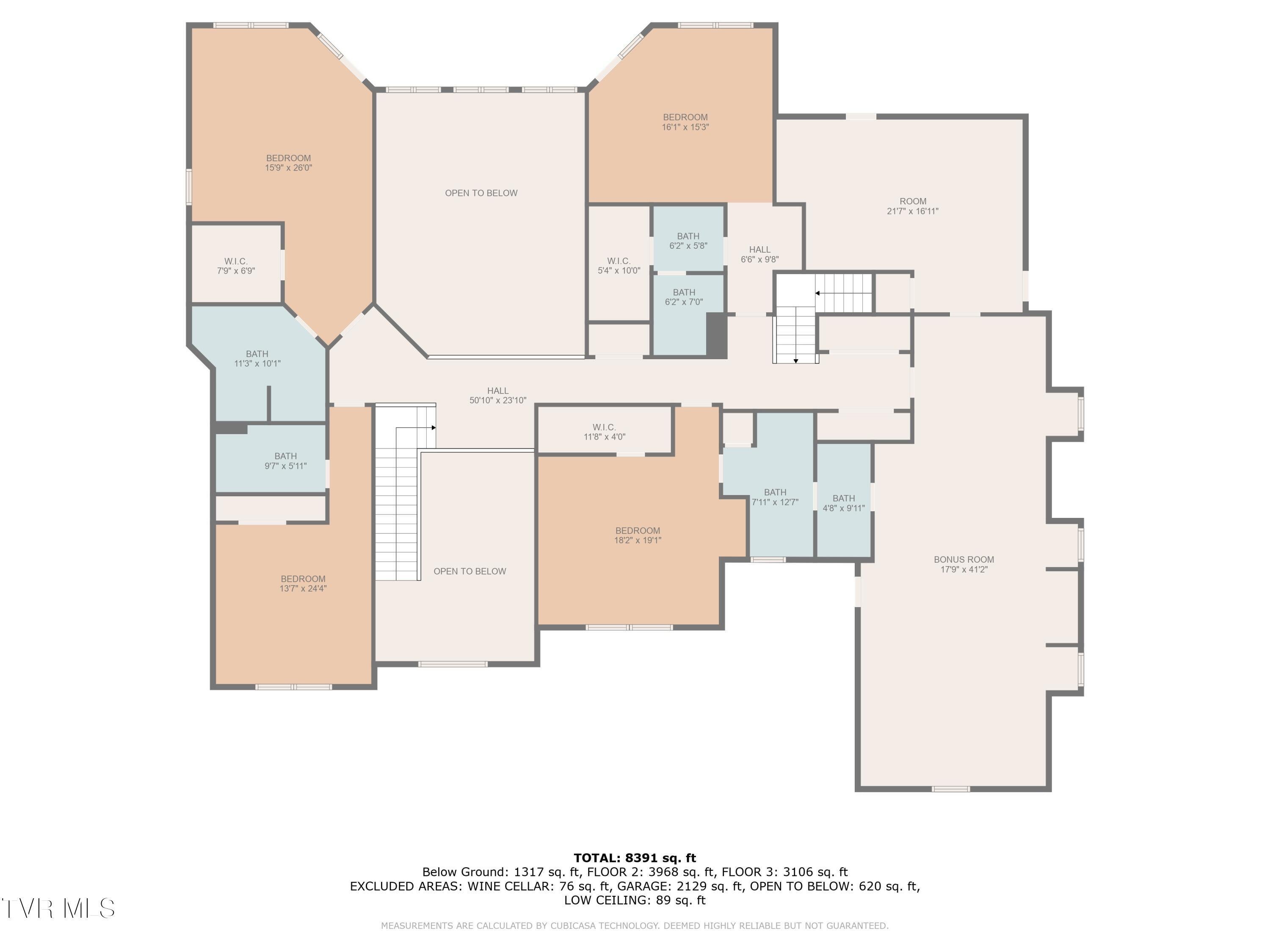
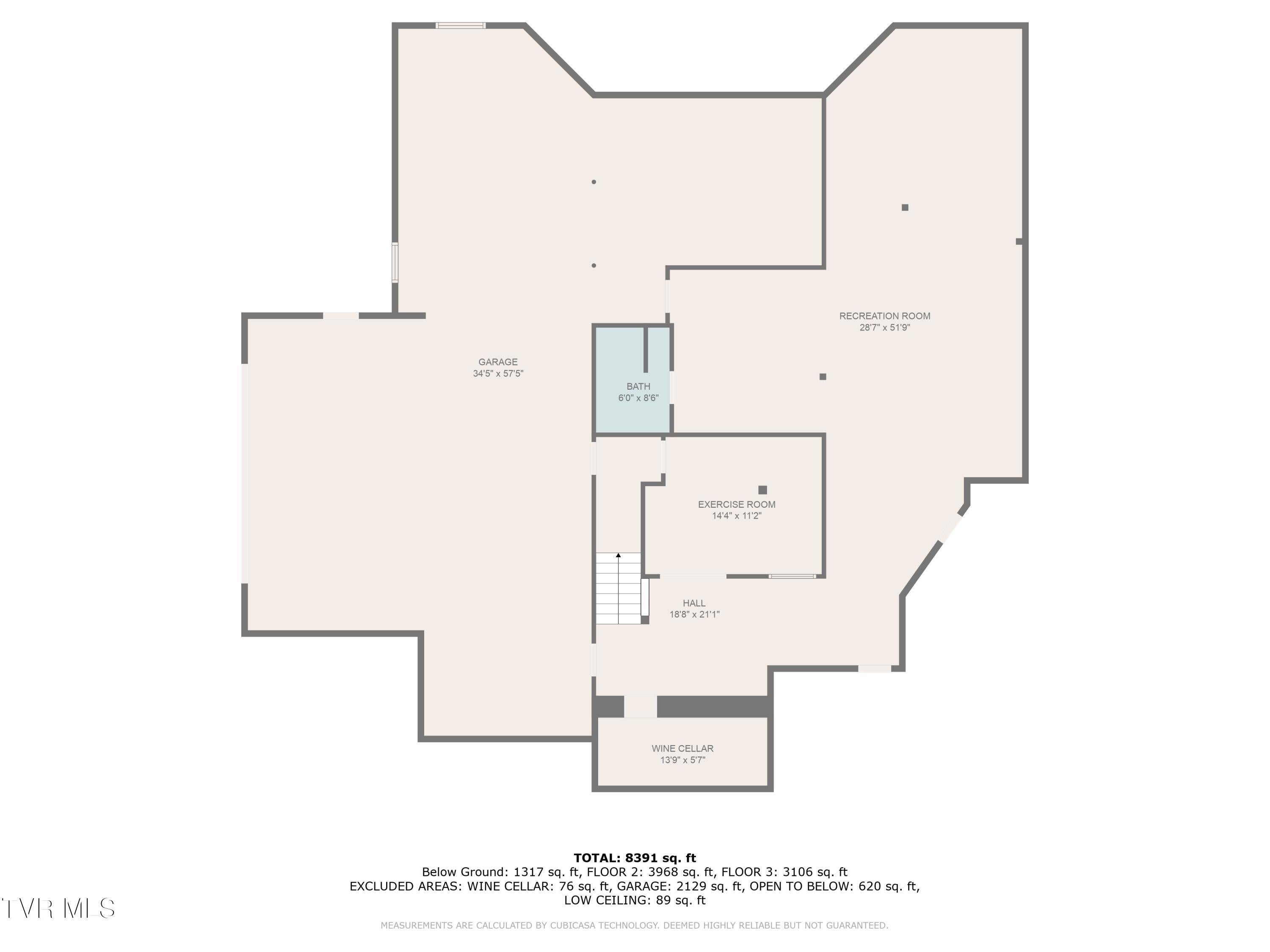
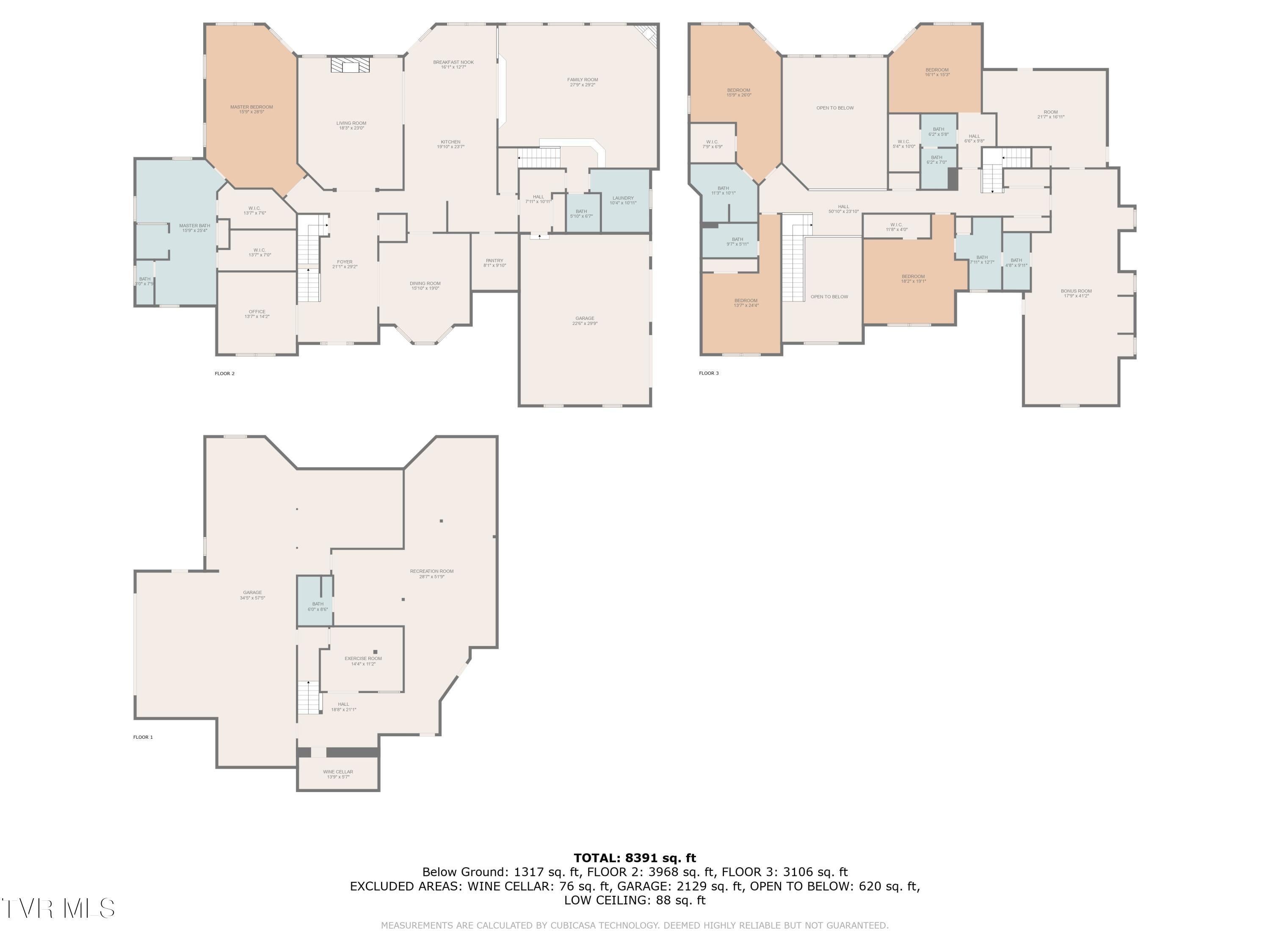
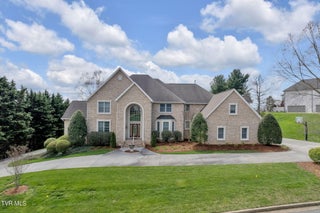

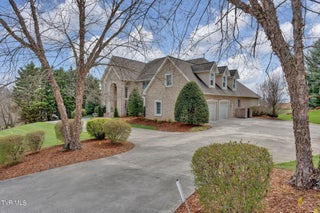





















































































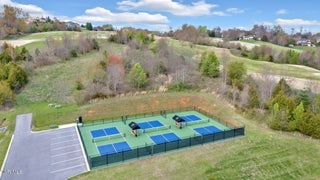

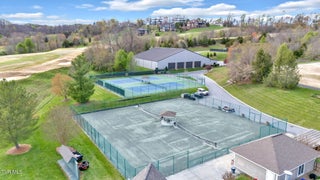
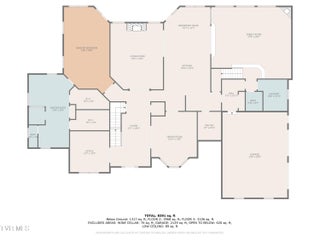

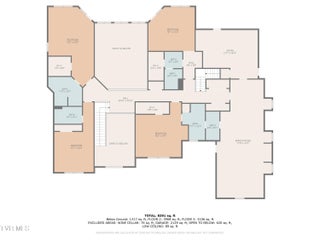
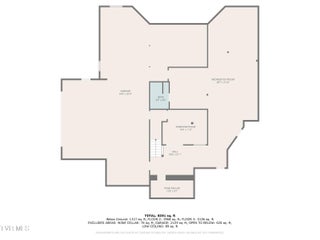
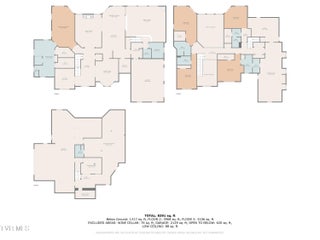
About This Property
Welcome home to 113 Chestnut Ridge, a six bedroom, seven bathroom custom-built home in the exclusive The Ridges neighborhood. Enter the home from the circle driveway into a stunning two-story foyer that offers views throughout the entire first level. To the right is a large Dining Room with custom millwork and bay windows. To the left is an executive-level office with built-in desks and shelving, glass french doors and a coffered ceiling. Beyond that is a two-story great room centered around a gas fireplace and a wall of windows with amazing light. The kitchen impresses with custom oak cabinets, a double oven and banquette with island seating. At the center of the kitchen is a massive granite island with a six-burner Viking range, prep sink and a new ice-maker. The kitchen also has a large walk-in pantry with room for a second refrigerator. The floor plan flows to a large den with a gas fireplace, automatic shades, a wine fridge, wet bar and a second set of stairs to the upper level. The main level primary bedroom is oversized and has private access to a covered porch and a stone fireplace. The primary bathroom was remodeled to include a walk-in shower with custom jets, soaker tub, double vanities and a makeup counter. A generously-sized Laundry Room / Mudroom with a utility sink and cabinets and an additional bathroom complete the main level. The upper level has four additional bedrooms (all en-suite), a massive bonus room and an additional room that would be perfect for hobbies or for climate-controlled storage. The lower level has a recreation room with a wet bar and dining area, a home gym with glass doors, wine cellar and a full bathroom. The lower level also can be accessed through a double garage door and has plenty of room for storage and expansion. Other amenities include a two car Garage with an additional lower garage, central vacuum, hard-wired security cameras, a tankless water heater and a sump pump that is integrated with a perimeter drainage system with a Master Dry Warranty. The home is all brick and has also been freshly painted inside. Long-range mountain views, mature landscaping, two levels of covered porches and an outdoor kitchen will draw family and friends outside. The home also sits alongside the 16th hole of Blackthorn Club's championship golf course. Blackthorn Club also offers members the opportunity to enjoy a pool, indoor/outdoor tennis and pickleball, workout facility, clubhouse and both causal and fine dining options.
Essential Information
Community Information
Area
309 - Jonesborough/The Ridges Subdiv
Amenities
Interior
Interior Features
Primary Downstairs, 2+ Person Tub, Balcony, Bar, Central Vacuum, Eat-in Kitchen, Entrance Foyer, Granite Counters, Kitchen Island, Pantry, Remodeled, Security System, Walk-In Closet(s), Wet Bar
Appliances
Cooktop, Dishwasher, Disposal, Gas Range
Basement
Block, Sump Pump, Walk-Out Access
Exterior
School Information
Additional Information
Listing Details
Listing Courtesy of
Berkshire Hathaway Greg Cox Real Estate
Properties for Sale Similar to 113 Chestnut Ridge Drive, Jonesborough, TENNESSEE
3 Bed • 5 Bath • 3,600 Sf • 47 Acres
$1,850,000
175 Wheelock Road, Jonesborough
3600sq Ft Custom Home. 3700sq Ft Custom Garage On 46.8 Secluded Acres! Searching For The Needle In The Haystack Property? Well... Search No More As...
View ListingCopyright 2024 Tennessee Virginia Regional MLS®. All rights reserved.
Information herein deemed reliable but not guaranteed May 2nd, 2024 at 4:00pm


