127 Sassafras Drive
Hiltons, VIRGINIA
$650,000 | 3 Beds | 3 Baths | $200.87$/Sqft | 2.38 Acres | 2 Garages | 75 DOM

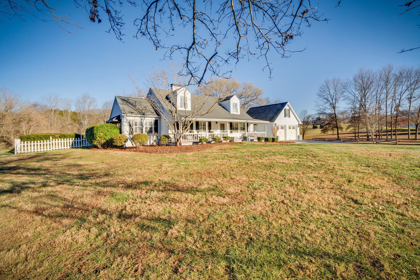



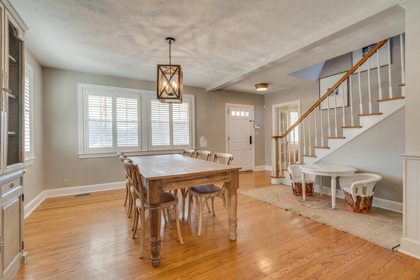
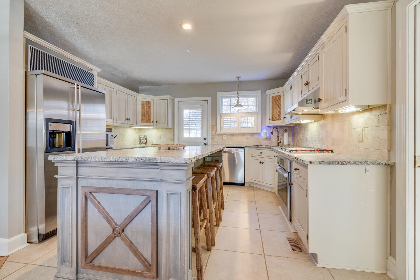
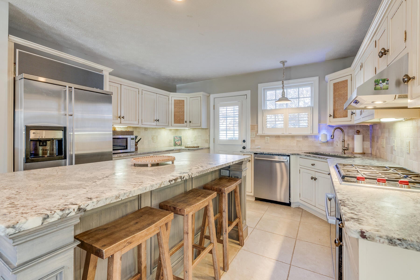
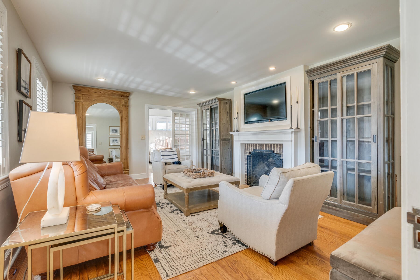
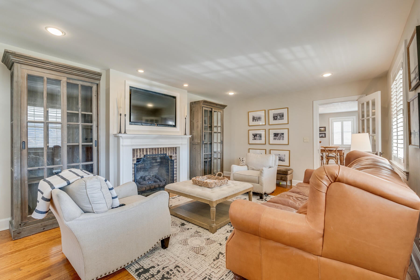
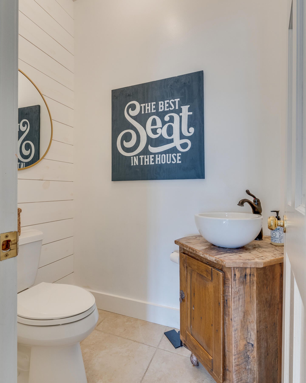





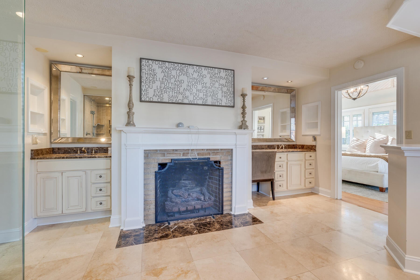
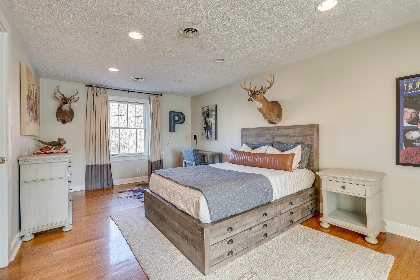
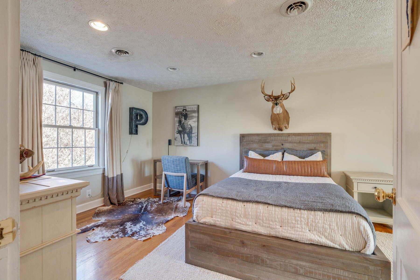


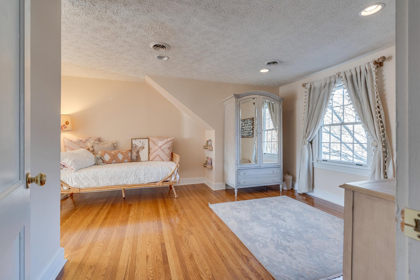
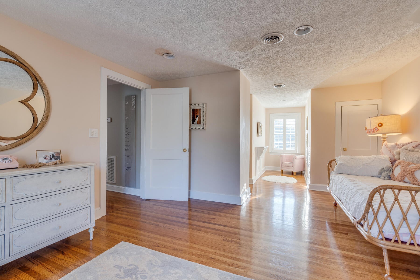

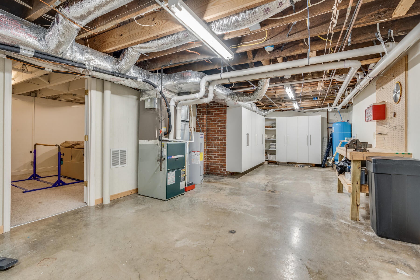

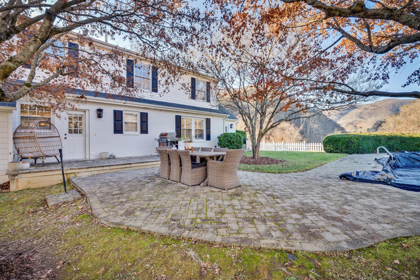

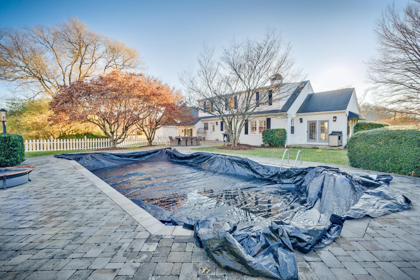
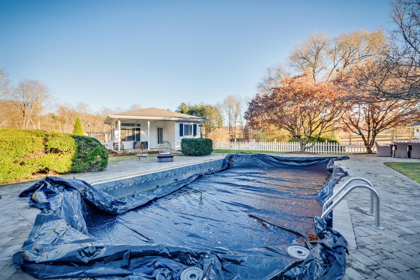
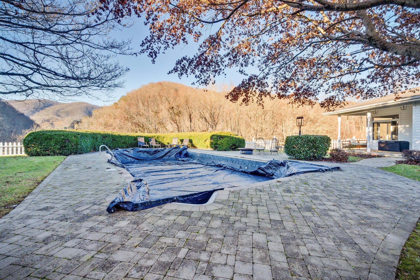

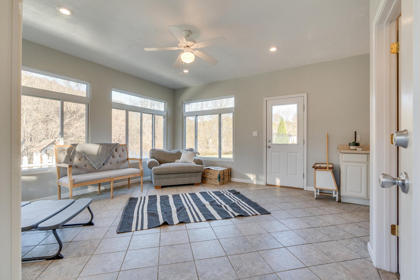

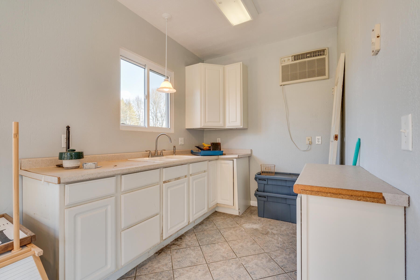
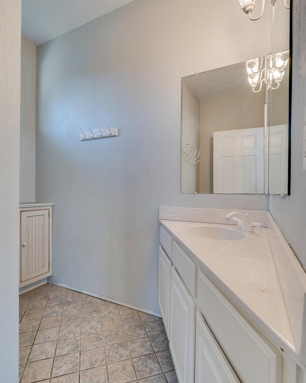
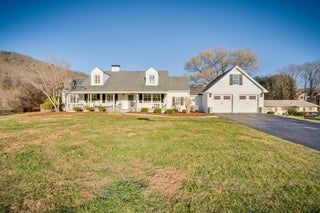
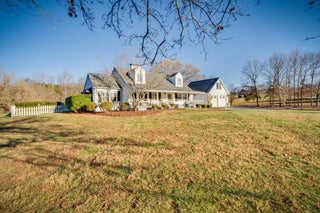



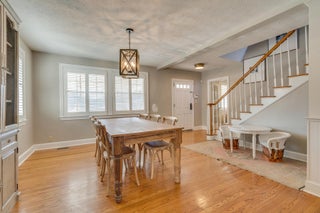

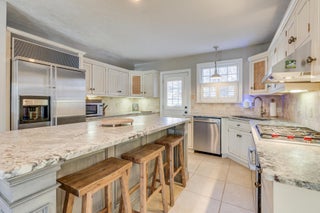
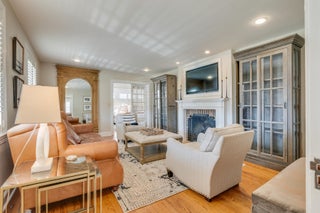




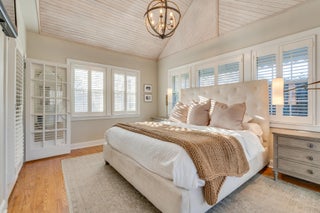
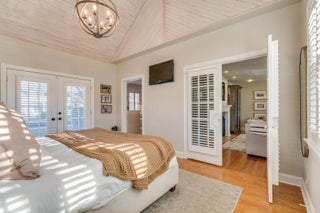
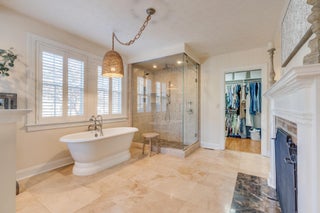
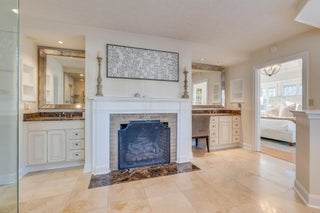

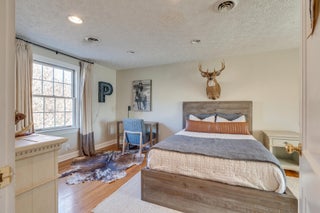


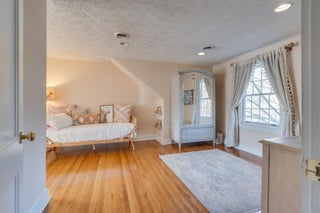

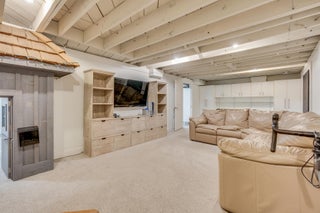
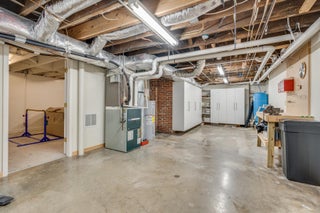
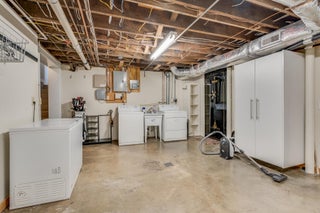


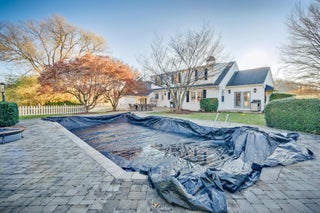


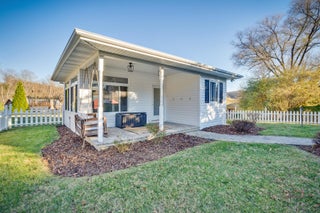




About This Property
BACK ON MARKET DUE TO BUYER FINANCING. Here it is!!! Everything you want. This beautifully renovated cape cod situated on over 2.3 acres on the North Fork of the Holston River will make you feel like you are on vacation every day of the year. With custom design features in every space, you know this home is special. Stunning primary suite. One level living with 2 large secondary bedrooms and a bath upstairs and a rec room and multipurpose room in lower level. There are breathtaking views from every window. And the home is full of natural light. The kitchen boasts a gas Wolf cook top and Bosch oven. Washer and dryer hookups on both main and lower levels. Custom closets. Plantation shutters throughout. Original hardwood floors. Heat pump is about 1 year old. New hot water heater in May 2022. In ground pool with charming 353 sf pool house featuring covered porch and swing, living area, bath, and kitchen area. Raised garden area. Beautiful solid wood built-ins in mud area. Built in office area. Lots of storage. Oversized garage with separate workshop. Built in generator. Public or well water. Built in safe room in lower level. Parcels 149 A 63 and 149 A 63D-1 both convey.
Essential Information
Community Information
Amenities
Garages
Asphalt, Attached, Garage Door Opener, Parking Pad, RV Parking
Interior
Interior Features
Primary Downstairs, Built In Safe, Built-in Features, Granite Counters, Kitchen Island, Kitchen/Dining Combo, Open Floorplan, Pantry, Remodeled, Security System, Smoke Detector(s), Soaking Tub, Walk-In Closet(s)
Appliances
Built-In Electric Oven, Dishwasher, Gas Range
Exterior
School Information
Additional Information
Listing Details
Copyright 2024 Tennessee Virginia Regional MLS®. All rights reserved.
Information herein deemed reliable but not guaranteed May 2nd, 2024 at 12:45pm

