385 Greenwood Road
Tusculum, TENNESSEE
$534,900 | 3 Beds | 2 Baths | $275.30$/Sqft | 2 Garages | 76 DOM
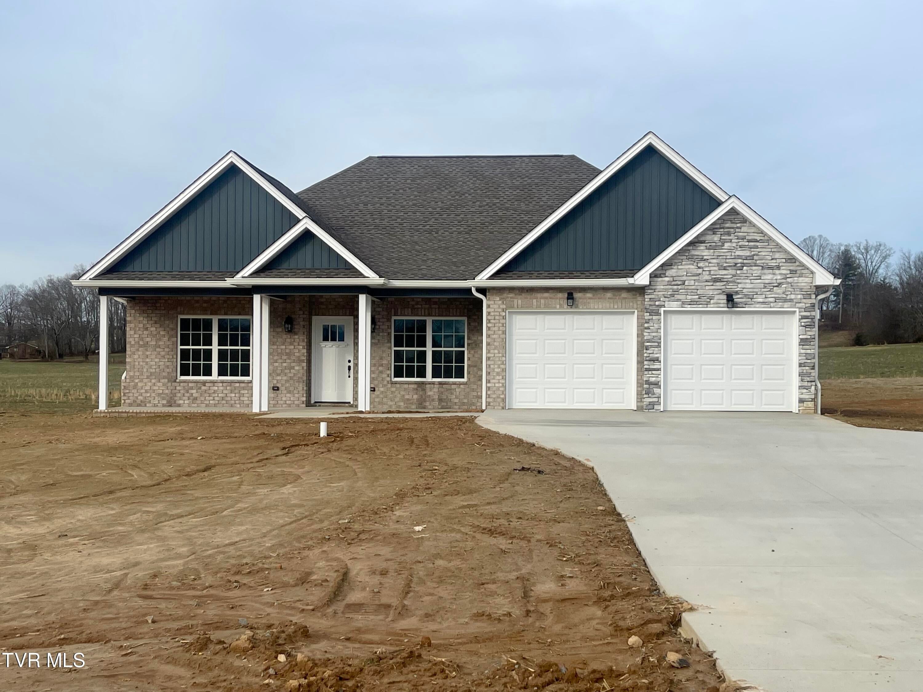




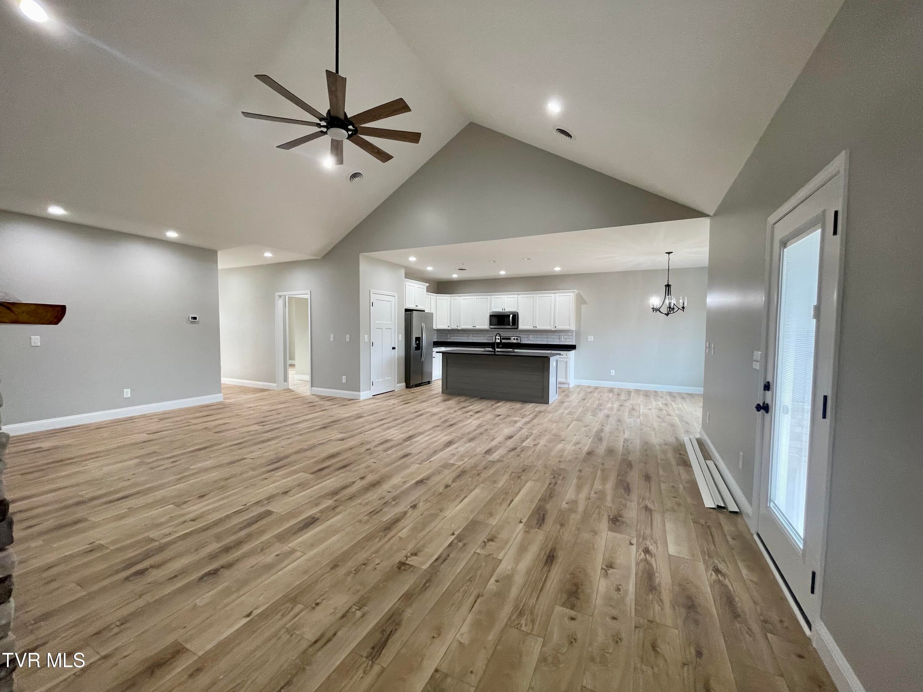





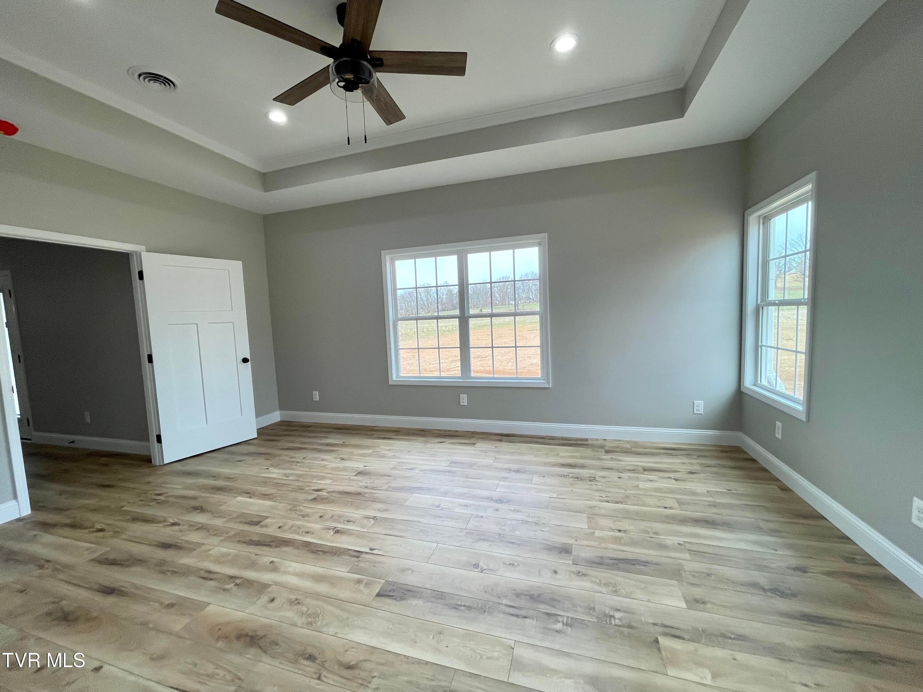

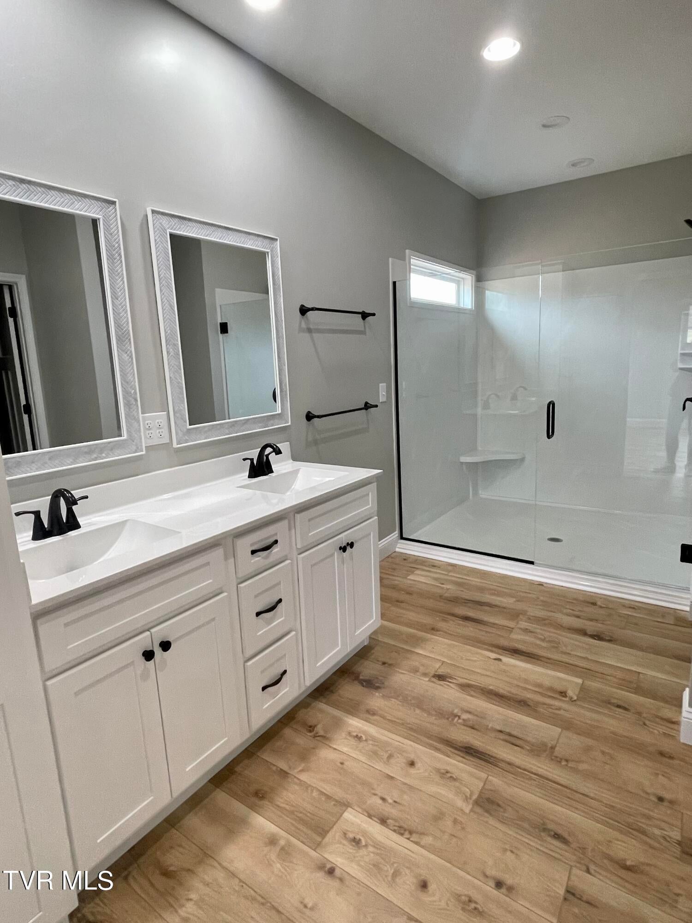



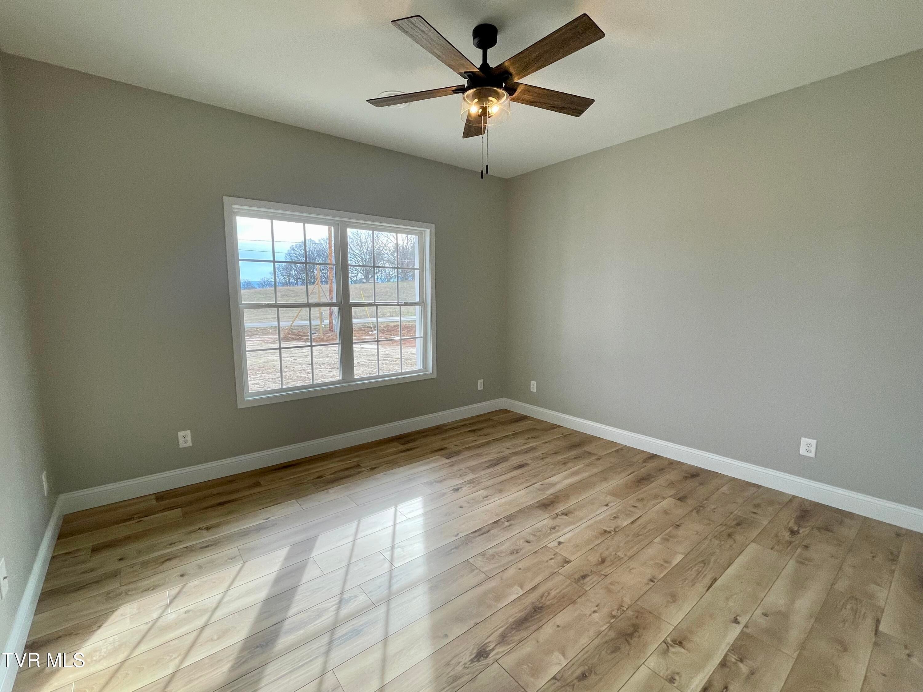







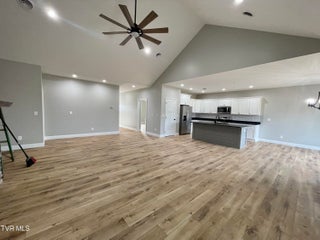



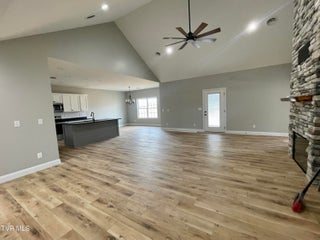

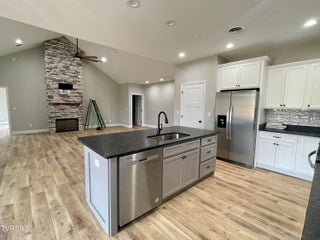




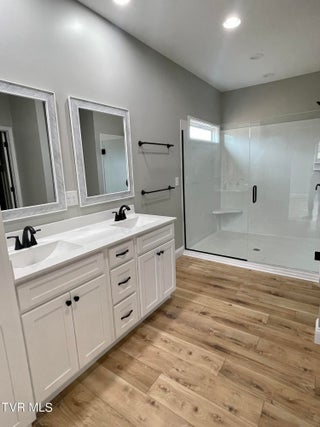

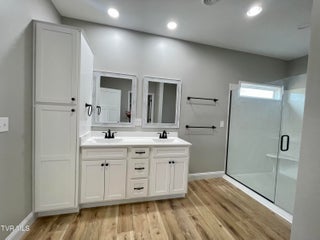

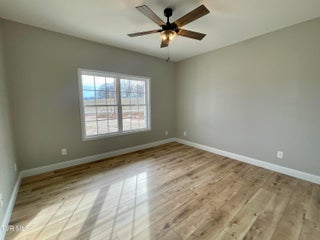





About This Property
Stunning home that offers the convenience of one level living with 3 bedrooms, 2 baths and over 1,900 sq ft. This home offers an open floor plan with a split bedroom design and maintenance LVP floors throughout. You will be WOW'd the moment you walk in with the inviting foyer that leads to the large, open living room with soaring vaulted ceilings, floor to custom stone fireplace and access to the oversized covered back patio. The kitchen is every chef's dream with an abundance of white cabinetry, leathered granite countertops, tiled backsplash, all stainless appliances (including refrigerator), pantry and an oversized island overlooking the living room. The primary suite will impress with its double vanity sinks, 6' custom cultured marble shower, marble countertops, and a large walk in closet. For added privacy, the 2 additional bedrooms are located on the other side of the home and offer ample closet space. Another full bathroom, laundry room with cabinetry and sink, and 2 car garage complete the home. Unwind in the evenings on the covered back overlooking the rolling countryside. Pioneer Crossing is conveniently located in the Tusculum area of Greeneville with all the city amenities but NO city taxes! Just minutes from Tusculum College, restaurants and shopping. Taxes to be assessed. All information herein deemed reliable but subject to buyers verification. Estimated completion February 2024.
Essential Information
Community Information
Amenities
Garages
Driveway, Concrete, Garage Door Opener
Interior
Interior Features
Primary Downstairs, Entrance Foyer, Granite Counters, Kitchen Island, Open Floorplan, Pantry, Smoke Detector(s), Walk-In Closet(s)
Appliances
Dishwasher, Disposal, Electric Range, Microwave, Refrigerator
Exterior
Windows
Double Pane Windows, Insulated Windows
School Information
Additional Information
Listing Details
Listing Courtesy of
Property Executives Johnson City
Copyright 2024 Tennessee Virginia Regional MLS®. All rights reserved.
Information herein deemed reliable but not guaranteed May 2nd, 2024 at 5:30am

