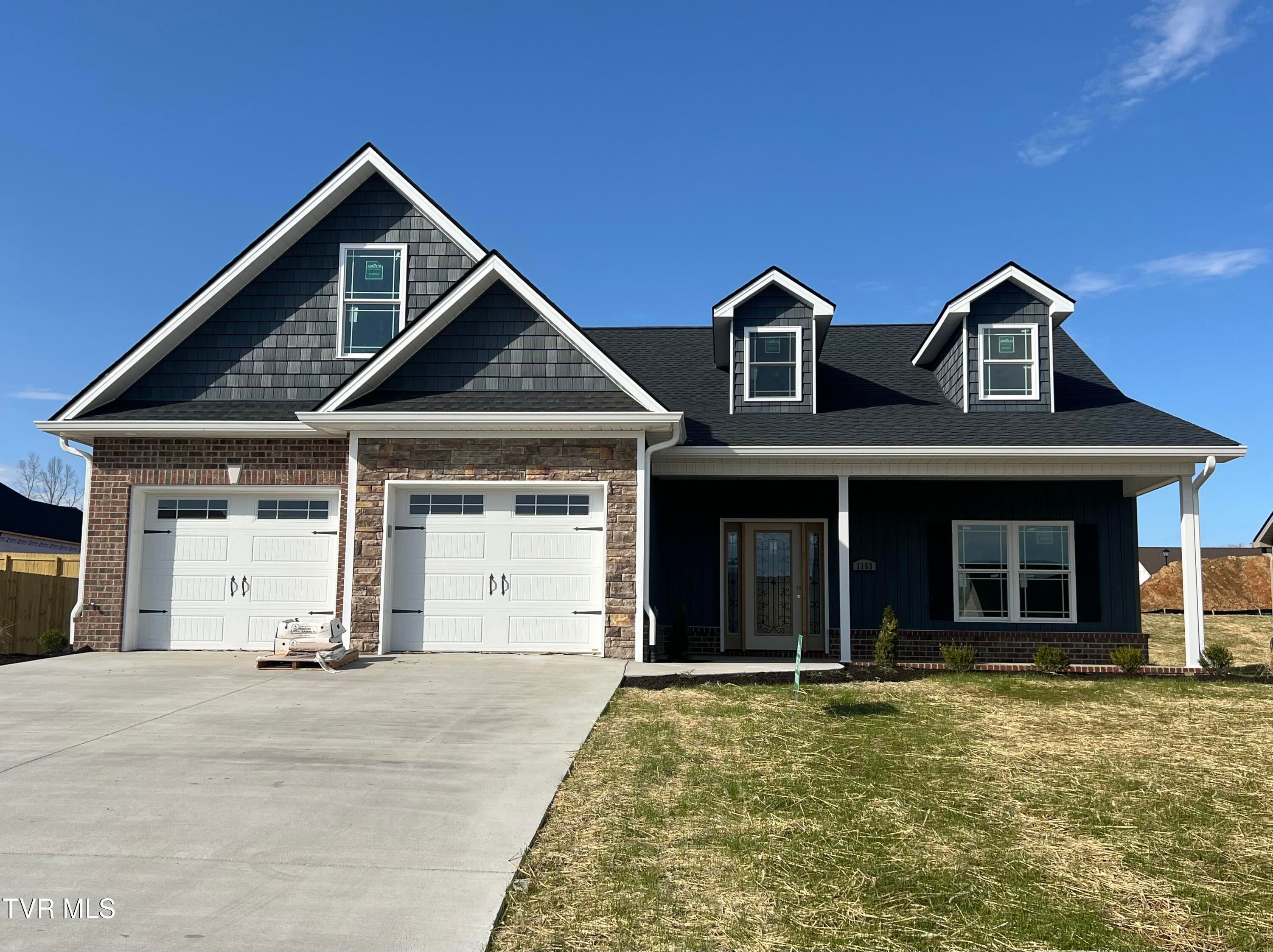1153 Cabot Cove
Jonesborough, TENNESSEE
$584,900 | 4 Beds | 3 Baths | $221.55$/Sqft | .28 Acres | 2 Garages | 80 DOM

About This Property
Beautiful home built by Tucker Home Builders in the new The Bend at Walnut Springs subdivision. This gorgeous home features 4 bedrooms, 2 ½ baths and approximately 2640 finished sq ft. The first floor has a very open floor plan which includes a gorgeous foyer area with an oak staircase. The kitchen is a cook's dream with lots of cabinets, granite countertops, an eat at bar area and a dining area. The two story living room is gorgeous and features a fireplace, luxury vinyl plank floors, and lots of natural lighting. The master bedroom is also on the main level and has a tray ceiling and an attached master bath. The master bath has double sinks, a whirlpool tub, tile shower, and a walk in closet with a built in safe. There is also an office area located on the first floor. The beautiful oak stair case leads to the second level that has 3 additional bedrooms and another full bath. There is a half bath and laundry room located on the first level for added convenience. This home has so many extra features that you have to see to appreciate. Taxes not yet assessed. Estimated completion is April 2024
Essential Information
Community Information
Amenities
Interior
Interior Features
Built In Safe, Granite Counters, Security System, Walk-In Closet(s)
Appliances
Dishwasher, Disposal, Electric Range, Microwave
Exterior
Windows
Double Pane Windows, Insulated Windows
School Information
Additional Information
Listing Details
Properties for Sale Similar to 1153 Cabot Cove, Jonesborough, TENNESSEE
4 Bed • 3 Bath • 2,704 Sf
$629,900
477 English Ivy Trail, Jonesborough
Beautiful New Construction Home Located In Ivy Trace Subdivision In Jonesborough. This Home Features 4 Bedrooms And 3 Full Baths With Approx. 2,704...
View Listing2 Bed • 2 Bath • 1,637 Sf
$439,000
365 English Ivy, Jonesborough
Beautiful Single Level Brick Home In The Desirable, Upscale Ivy Trace Community Of Jonesborough. This Charming Home Offers The Perfect Blend Of Lu...
View Listing3 Bed • 3 Bath • 2,678 Sf • 1 Acres
$525,000
1443 Peaceful Drive, Jonesborough
Welcome Home To Serenity In The Heart Of An Established Neighborhood! Nestled On A Generous Cul-de-sac Lot, This Stunning New Home Offers The Pe...
View ListingCopyright 2024 Tennessee Virginia Regional MLS®. All rights reserved.
Information herein deemed reliable but not guaranteed April 29th, 2024 at 4:30pm




