1251 Cabot Cove
Jonesborough, TENNESSEE
$519,900 | 3 Beds | 2 Baths | $259.69$/Sqft | 3 Garages | 151 DOM
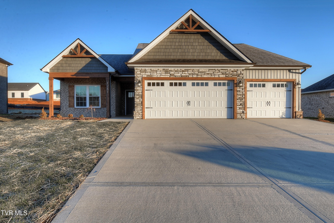
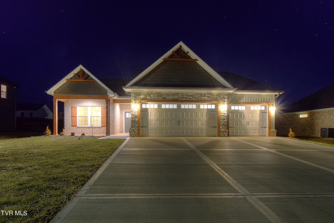
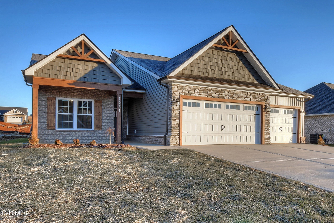
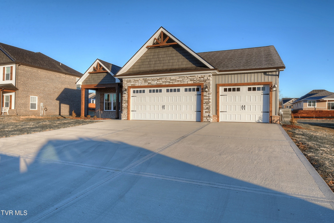
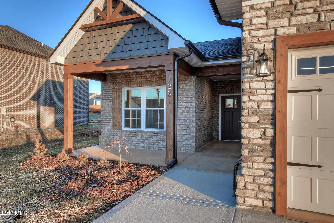
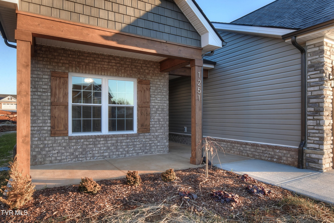
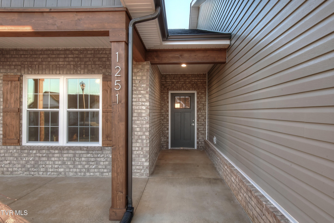
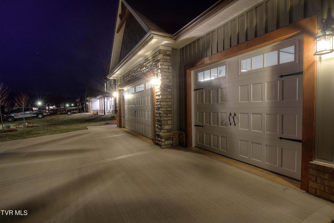
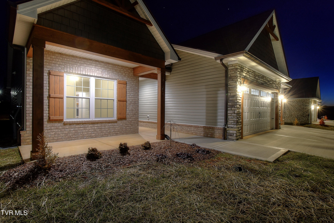
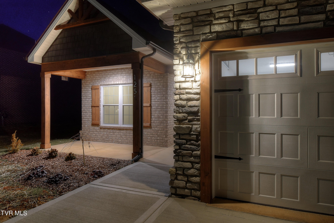
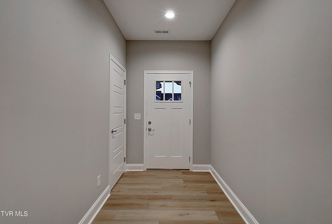
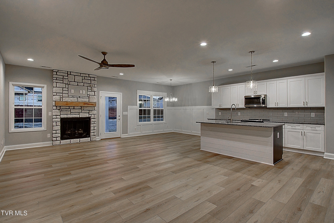
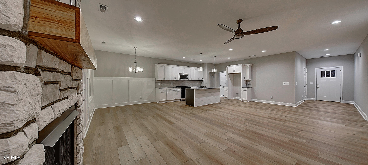
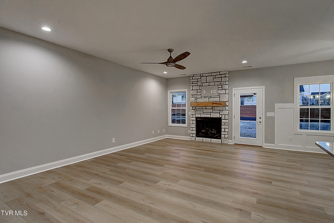
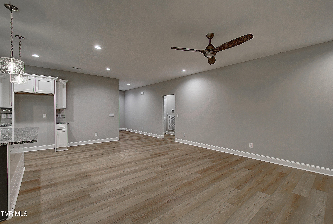
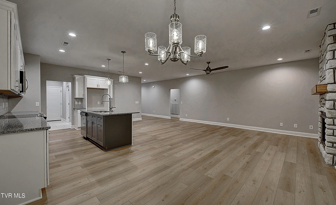
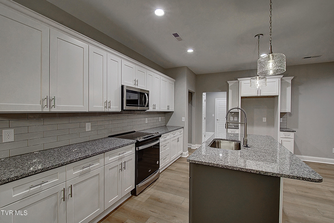
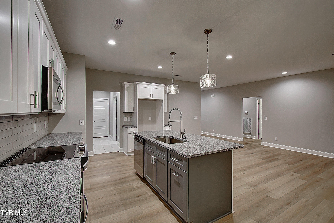
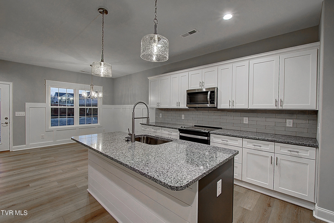
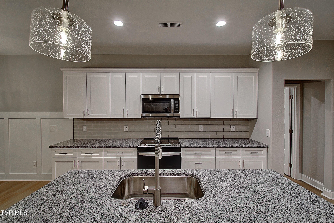
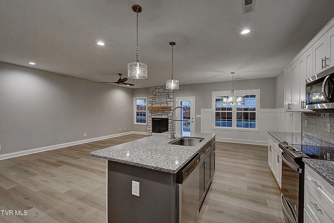
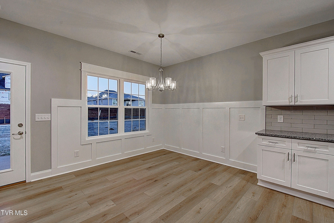
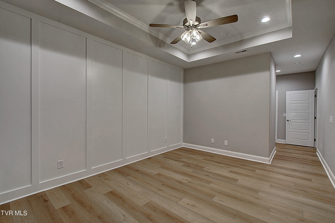
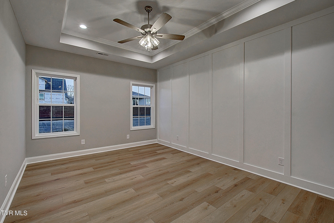
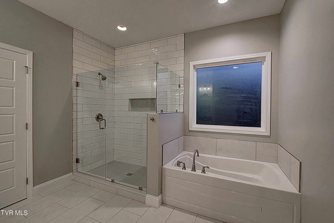
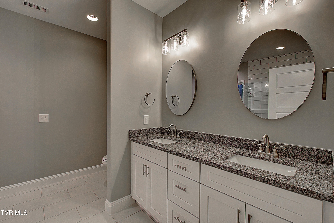
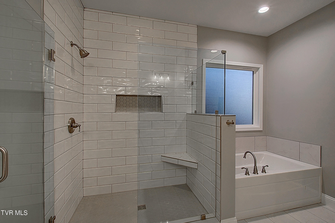
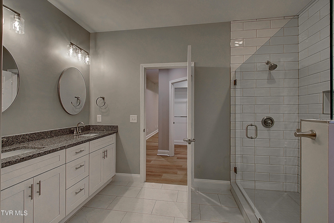
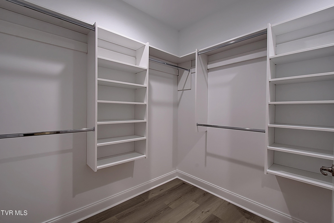
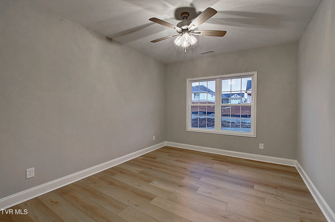
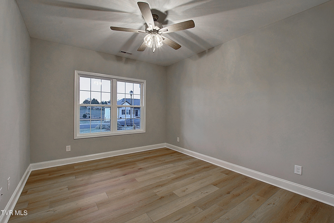
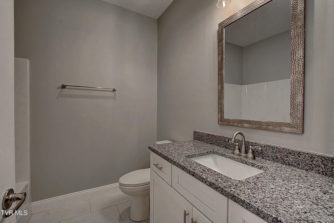

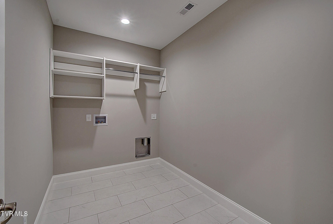
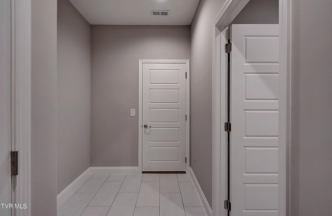
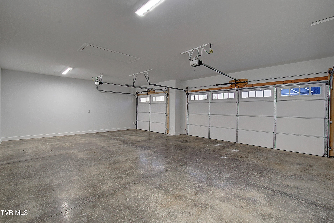
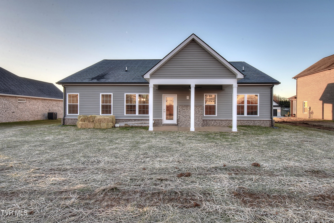
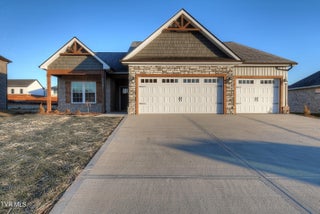
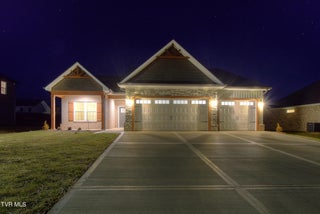
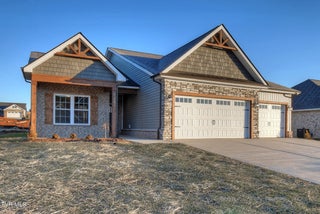
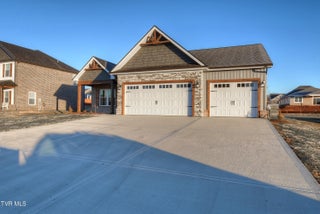
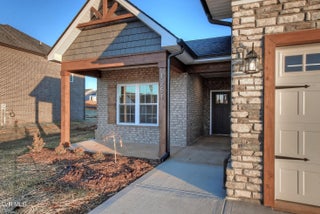
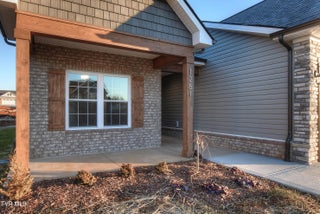
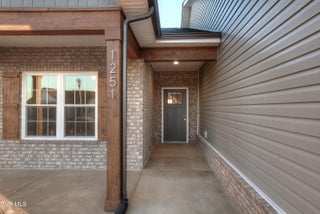
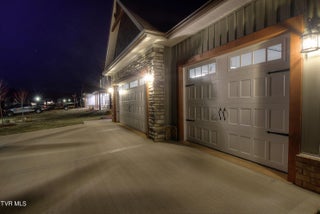
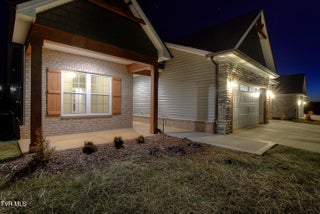
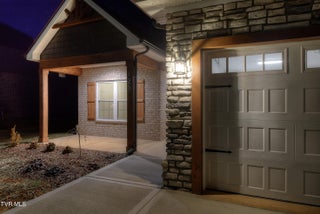
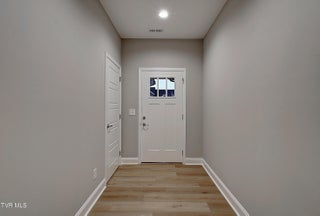
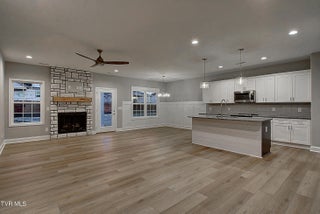
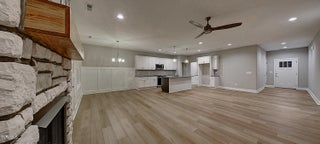
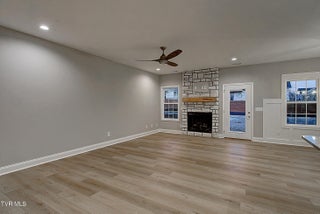
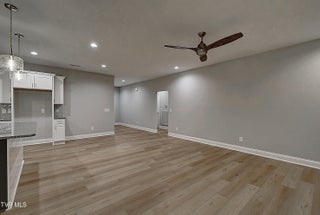
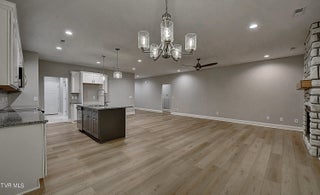
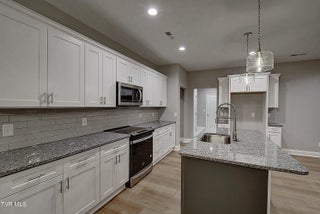
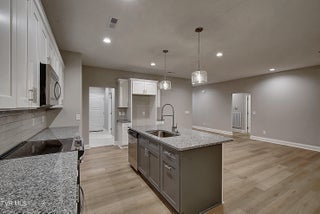
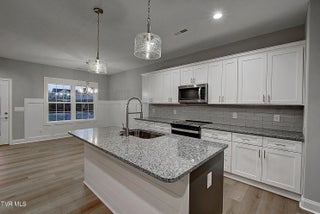
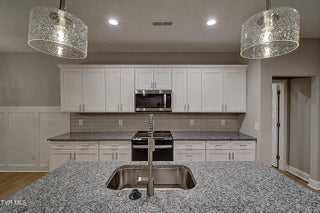
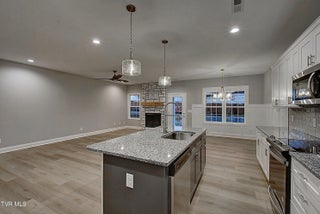
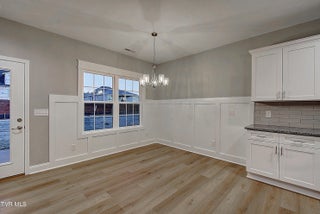
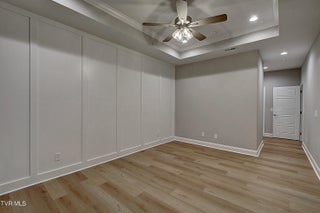
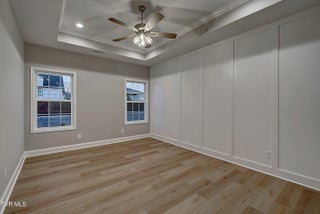
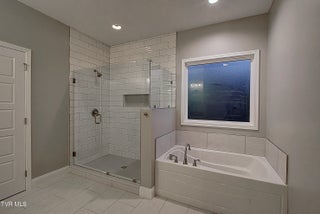
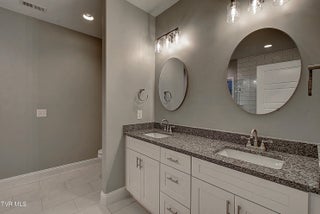
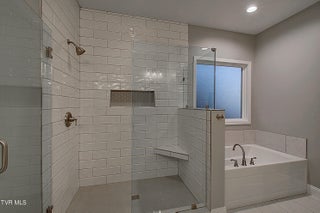
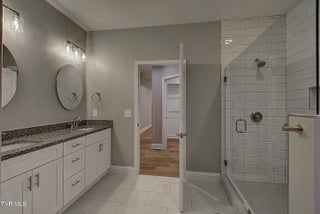
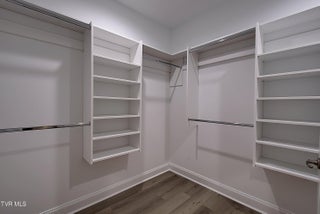
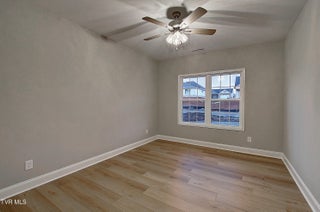
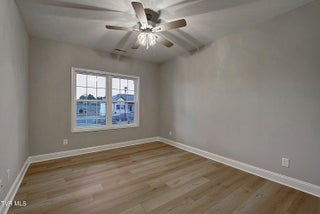
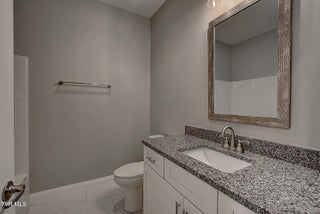
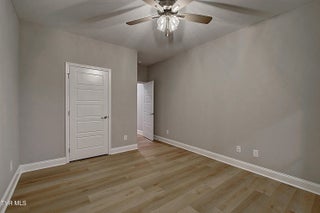
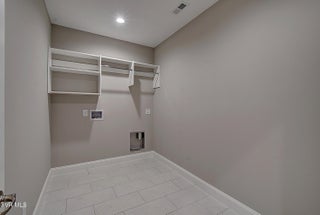
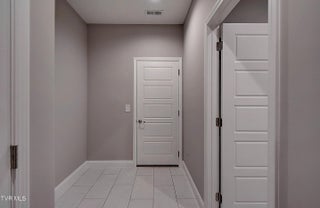
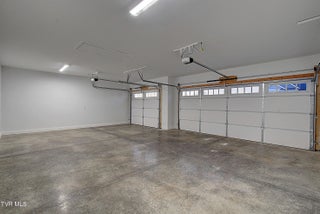
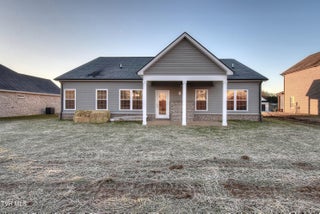
About This Property
STUNNING new construction home located in Jonesborough (Gray's) newest subdivision- The Bend at Walnut Springs. The 'Westin' model boasts 3 bedrooms, 2 baths and over 2,000 sq ft, with a split bedroom design. The open floor plan has an inviting foyer, gorgeous kitchen, maintenance LVP floors throughout and a large living area with a gas log fireplace. The spacious kitchen offers white shaker style cabinetry (soft close doors and drawers), granite countertops, stainless appliances, subway tiled backsplash, pantry and large island overlooking the living room. The living room is oversized and features a floor to ceiling stone fireplace and access to the covered back deck. The master suite will impress with its large size, accent wall, double vanity sinks, soaker tub, custom tiled shower and huge walk-in closet. 2 additional bedrooms with walk in closets and another full bathroom complete the main level. The THREE car garage offers plenty of storage space. Flooring throughout is maintenance free LVP. Relax in the evenings on the covered back deck overlooking the level backyard. The Bend at Walnut Springs is conveniently located in the heart of Gray and is close to the the schools and I-26. This neighborhood is zoned for RIDGEVIEW ELEMENTARY. Taxes to be assessed. All information herein deemed reliable but subject to buyers verification. Estimated completion- December 2023
Essential Information
Community Information
Amenities
Garages
Attached, Concrete, Garage Door Opener
Interior
Interior Features
Primary Downstairs, Entrance Foyer, Granite Counters, Kitchen Island, Open Floorplan, Pantry, Smoke Detector(s), Soaking Tub, Solid Surface Counters, Walk-In Closet(s)
Appliances
Dishwasher, Disposal, Electric Range, Microwave
Exterior
Windows
Double Pane Windows, Insulated Windows
School Information
Additional Information
Listing Details
Listing Courtesy of
Property Executives Johnson City
Properties for Sale Similar to 1251 Cabot Cove, Jonesborough, TENNESSEE
2 Bed • 2 Bath • 1,637 Sf
$439,000
365 English Ivy, Jonesborough
Beautiful Single Level Brick Home In The Desirable, Upscale Ivy Trace Community Of Jonesborough. This Charming Home Offers The Perfect Blend Of Lu...
View Listing3 Bed • 2 Bath • 1,600 Sf
$419,900
2052 Presley Crossing, Jonesborough
Beautiful New Construction Built By Tucker Home Builders, Llc. This One Level Home Is Located In The Bend At Walnut Springs And Offers Approximatel...
View Listing4 Bed • 3 Bath • 1,818 Sf • 1 Acres
$395,000
572 Old Embreeville Road, Jonesborough
Come Check Out This Perfectly Remodeled Split Foyer Just Minutes From Downtown Jonesborough. This Home Features 4 Bedrooms And 3 Full Baths With A...
View ListingCopyright 2024 Tennessee Virginia Regional MLS®. All rights reserved.
Information herein deemed reliable but not guaranteed April 27th, 2024 at 8:30am




